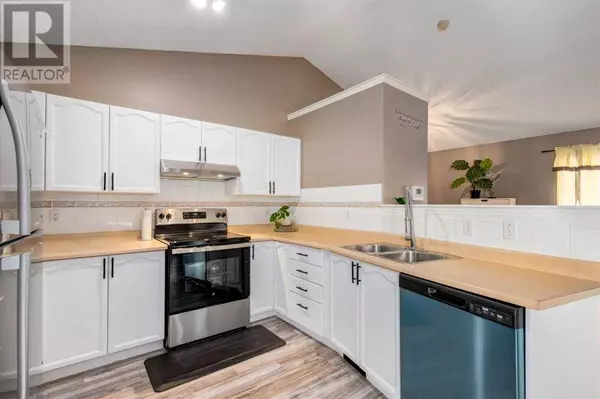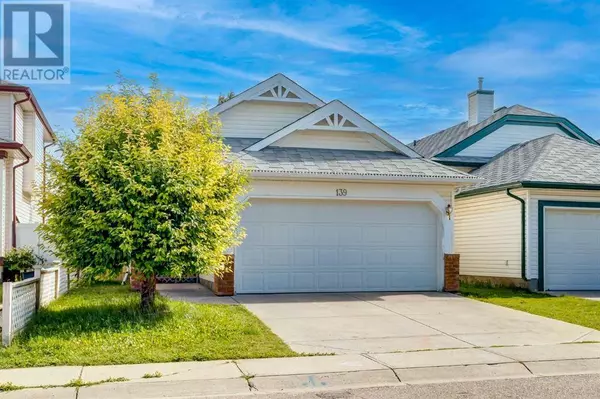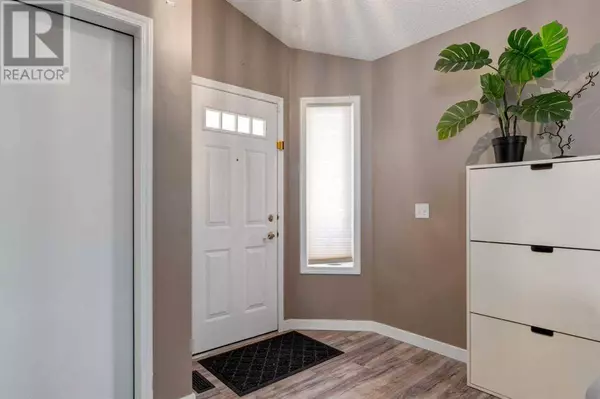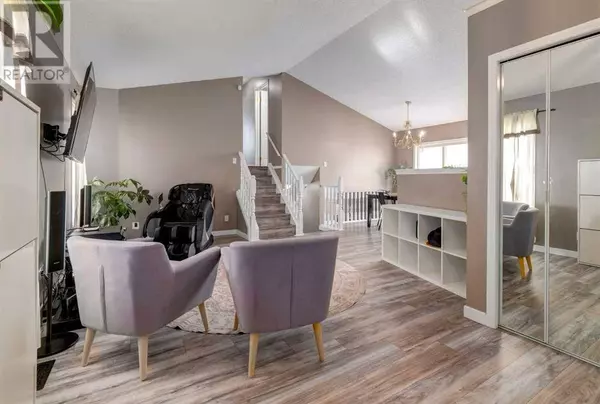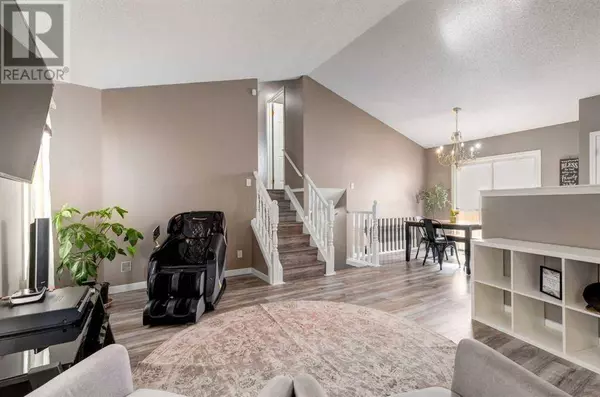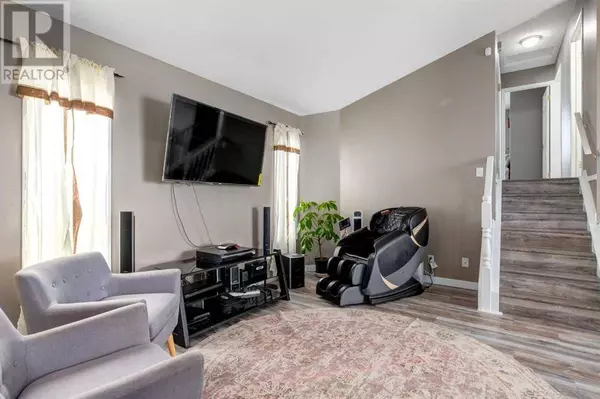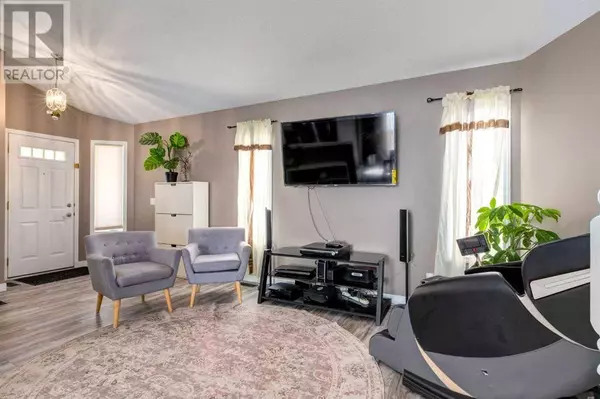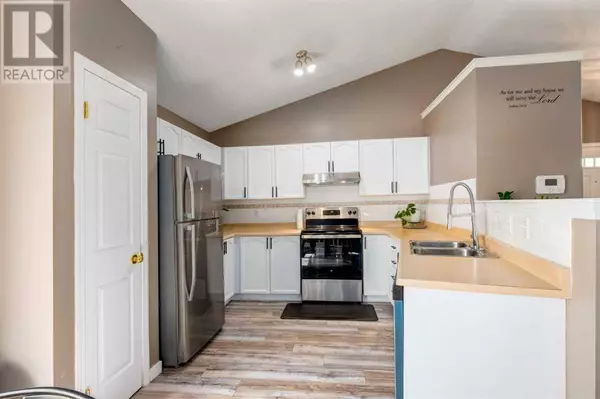
GALLERY
PROPERTY DETAIL
Key Details
Property Type Single Family Home
Sub Type Freehold
Listing Status Active
Purchase Type For Sale
Square Footage 1, 048 sqft
Price per Sqft $562
Subdivision Monterey Park
MLS Listing ID A2238348
Style 4 Level
Bedrooms 4
Year Built 2000
Lot Size 3,379 Sqft
Acres 0.07759109
Property Sub-Type Freehold
Source Calgary Real Estate Board
Location
Province AB
Rooms
Kitchen 1.0
Extra Room 1 Basement 7.42 Ft x 4.92 Ft 4pc Bathroom
Extra Room 2 Basement 22.00 Ft x 20.00 Ft Furnace
Extra Room 3 Lower level 19.50 Ft x 14.00 Ft Recreational, Games room
Extra Room 4 Lower level 13.83 Ft x 7.50 Ft Bedroom
Extra Room 5 Main level 10.50 Ft x 10.50 Ft Kitchen
Extra Room 6 Main level 1.92 Ft x 1.58 Ft Pantry
Building
Architectural Style 4 Level
Interior
Heating Forced air
Cooling None
Flooring Carpeted, Vinyl Plank
Fireplaces Number 1
Exterior
Parking Features Yes
Garage Spaces 2.0
Garage Description 2
Fence Fence
View Y/N No
Total Parking Spaces 4
Private Pool No
Others
Ownership Freehold
CONTACT


