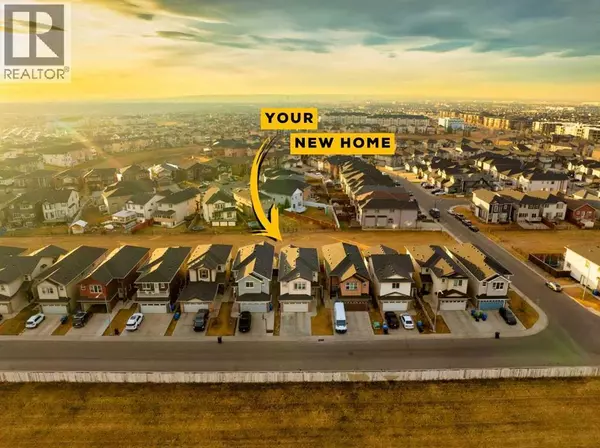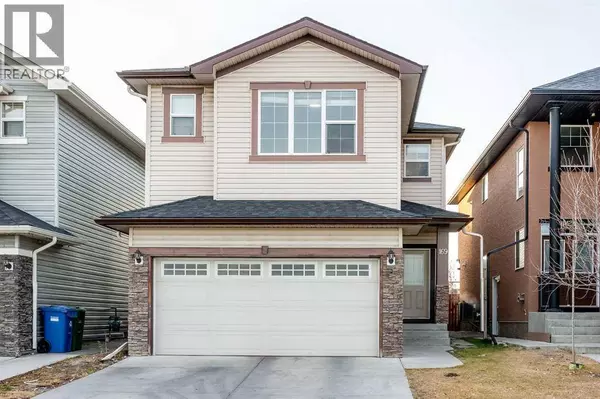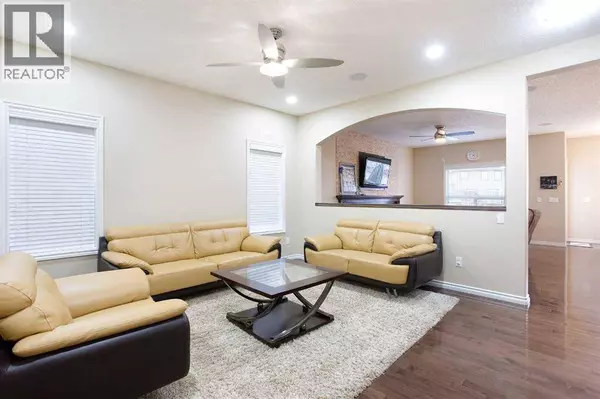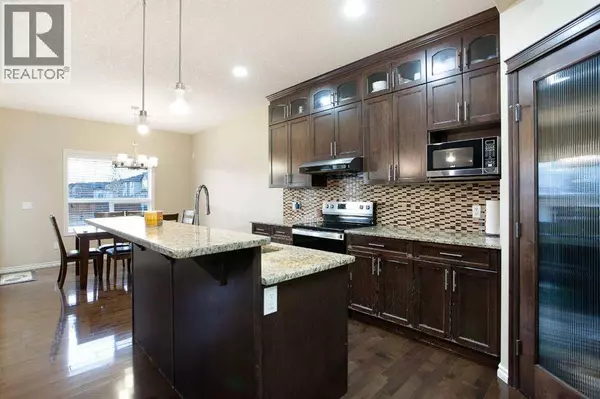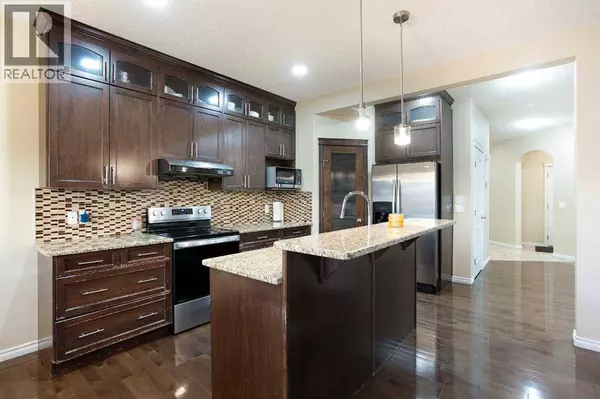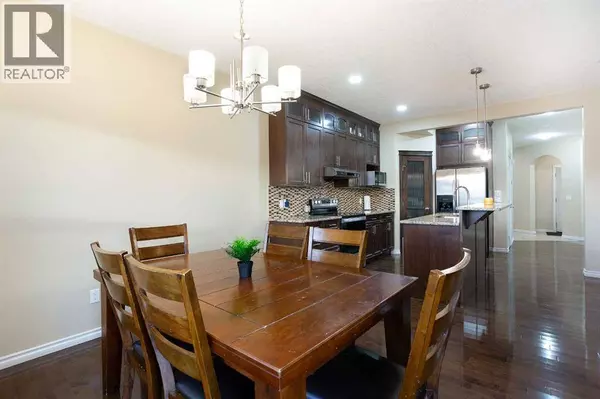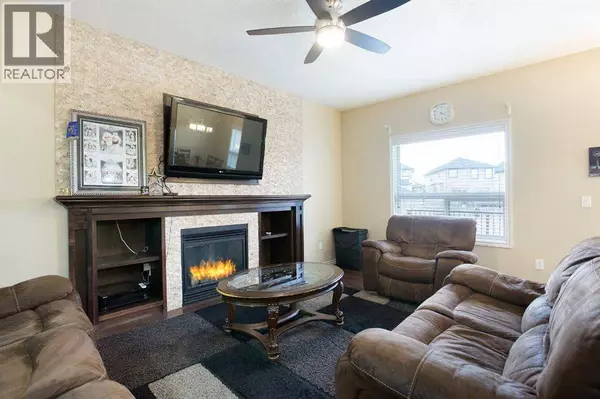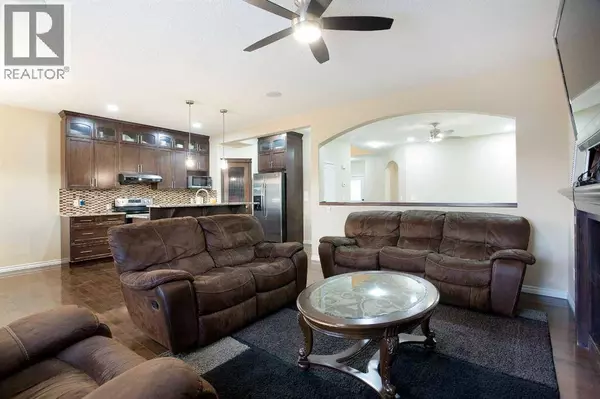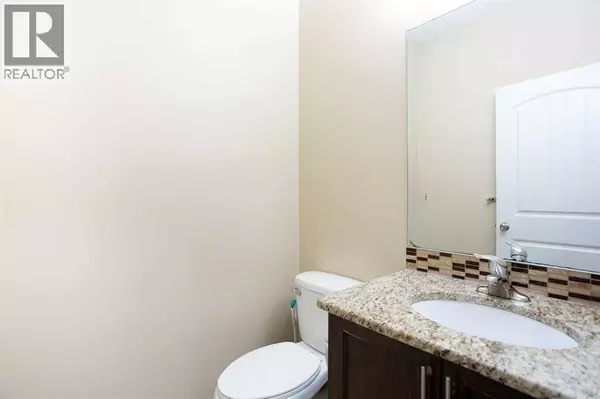
GALLERY
PROPERTY DETAIL
Key Details
Property Type Single Family Home
Sub Type Freehold
Listing Status Active
Purchase Type For Sale
Square Footage 2, 247 sqft
Price per Sqft $351
Subdivision Taradale
MLS Listing ID A2269972
Bedrooms 6
Half Baths 1
Year Built 2011
Lot Size 3,541 Sqft
Acres 0.08129767
Property Sub-Type Freehold
Source Calgary Real Estate Board
Location
Province AB
Rooms
Kitchen 2.0
Extra Room 1 Basement 10.33 Ft x 7.50 Ft Kitchen
Extra Room 2 Basement 14.67 Ft x 9.83 Ft Living room
Extra Room 3 Basement 12.08 Ft x 9.83 Ft Bedroom
Extra Room 4 Basement 10.92 Ft x 9.17 Ft Bedroom
Extra Room 5 Basement 7.50 Ft x 4.92 Ft 4pc Bathroom
Extra Room 6 Main level 14.50 Ft x 11.00 Ft Kitchen
Building
Story 2
Interior
Heating Forced air
Cooling Central air conditioning
Flooring Carpeted, Hardwood, Tile
Fireplaces Number 1
Exterior
Parking Features Yes
Garage Spaces 2.0
Garage Description 2
Fence Fence
View Y/N No
Total Parking Spaces 4
Private Pool No
Others
Ownership Freehold
Virtual Tour https://youtu.be/T2-jn1f4QOA
CONTACT

