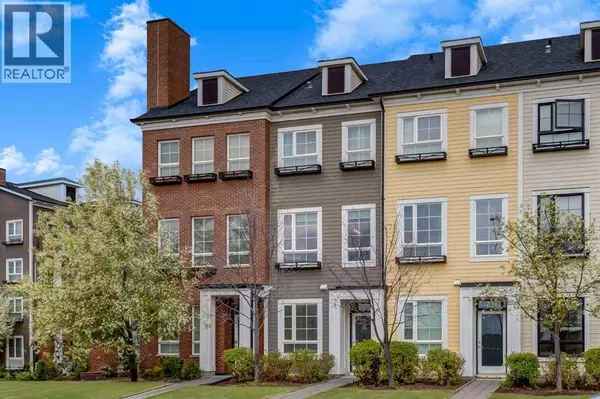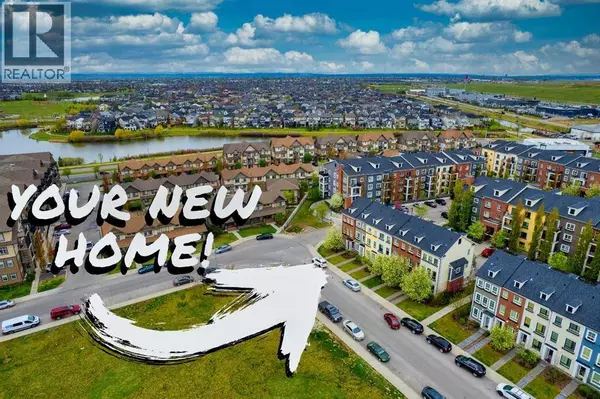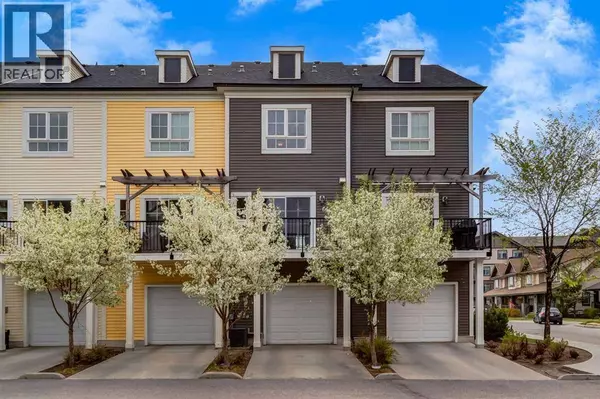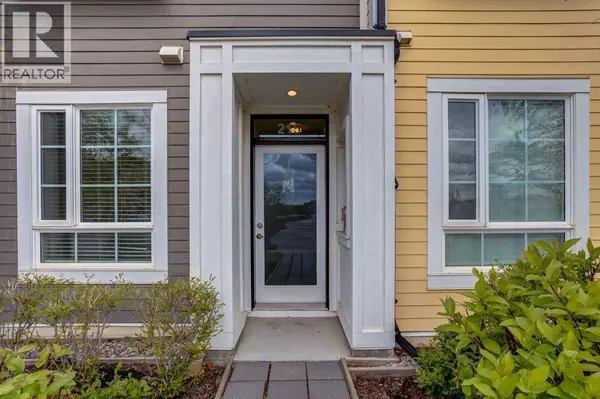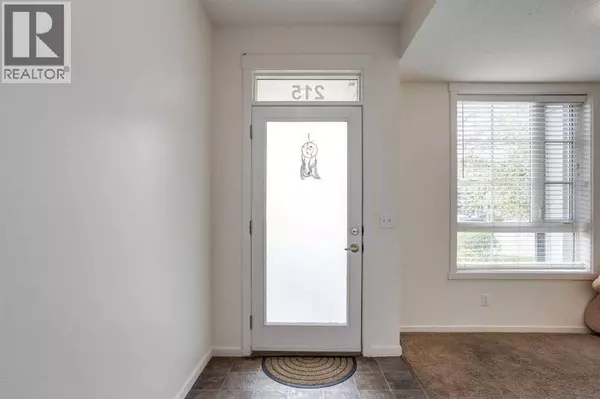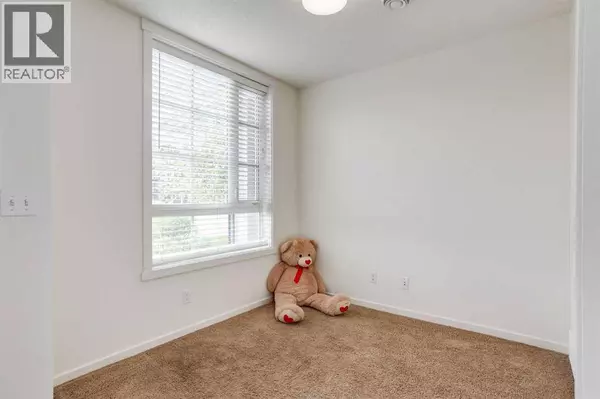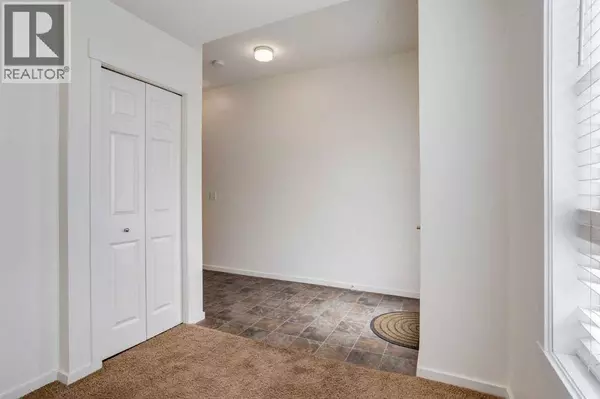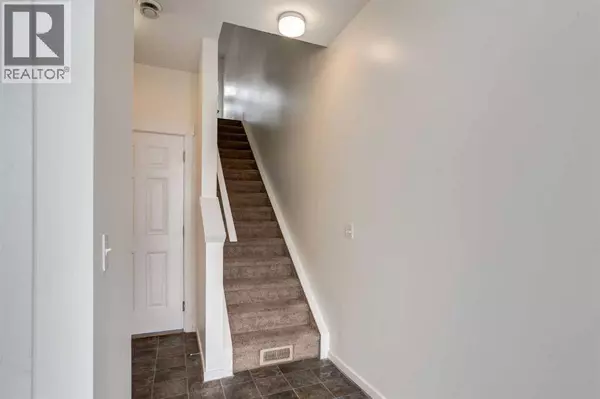
GALLERY
PROPERTY DETAIL
Key Details
Property Type Single Family Home, Townhouse
Sub Type Townhouse
Listing Status Active
Purchase Type For Sale
Square Footage 1, 300 sqft
Price per Sqft $315
Subdivision Copperfield
MLS Listing ID A2249502
Bedrooms 2
Condo Fees $344/mo
Year Built 2011
Lot Size 1,097 Sqft
Acres 0.02520475
Property Sub-Type Townhouse
Source Calgary Real Estate Board
Location
Province AB
Rooms
Kitchen 1.0
Extra Room 1 Lower level 11.17 Ft x 4.92 Ft Foyer
Extra Room 2 Lower level 8.17 Ft x 8.08 Ft Den
Extra Room 3 Lower level 7.42 Ft x 4.92 Ft 4pc Bathroom
Extra Room 4 Main level 13.25 Ft x 12.83 Ft Kitchen
Extra Room 5 Main level 13.25 Ft x 12.17 Ft Living room
Extra Room 6 Main level 9.75 Ft x 9.58 Ft Dining room
Building
Story 3
Interior
Heating Forced air
Cooling Central air conditioning
Flooring Carpeted, Laminate
Exterior
Parking Features Yes
Garage Spaces 1.0
Garage Description 1
Fence Not fenced
Community Features Pets Allowed With Restrictions
View Y/N No
Total Parking Spaces 2
Private Pool No
Others
Ownership Bare Land Condo
Virtual Tour https://youtu.be/dzJ8jd-xrx4
CONTACT


