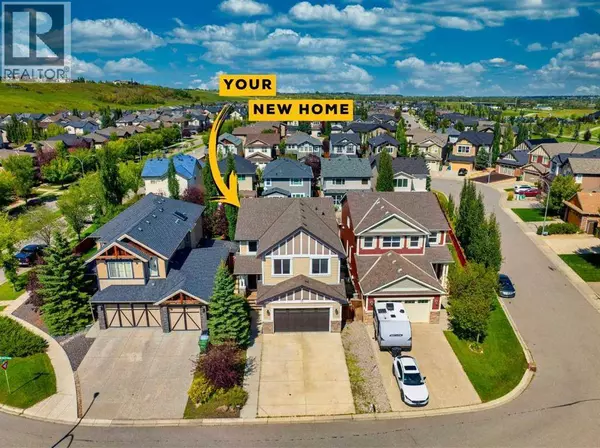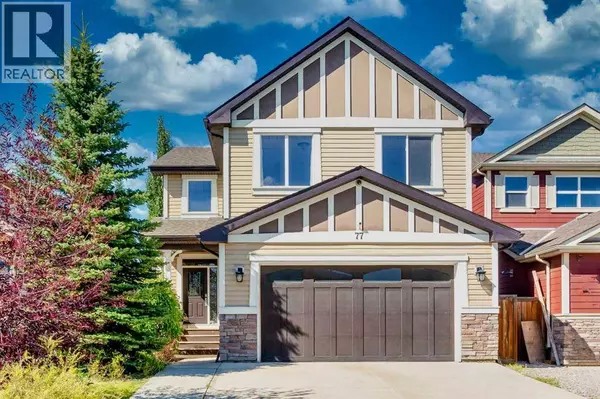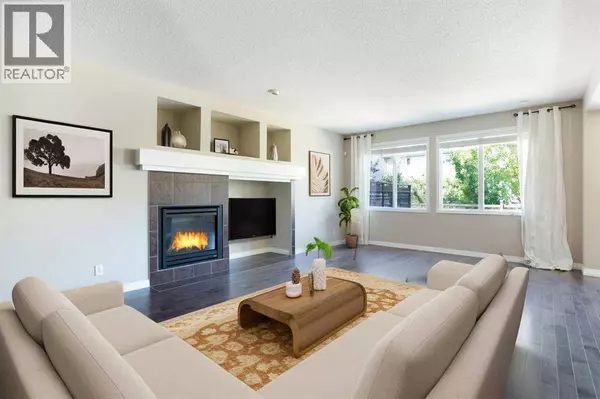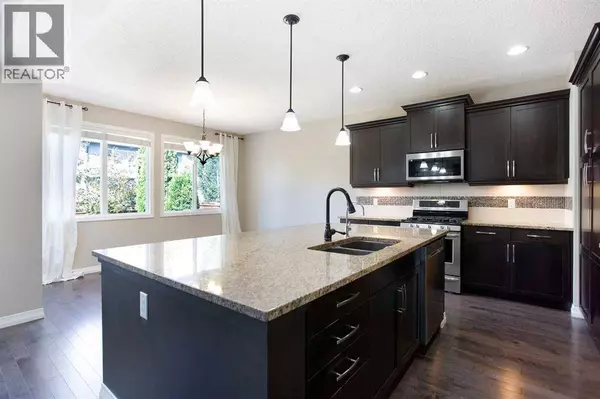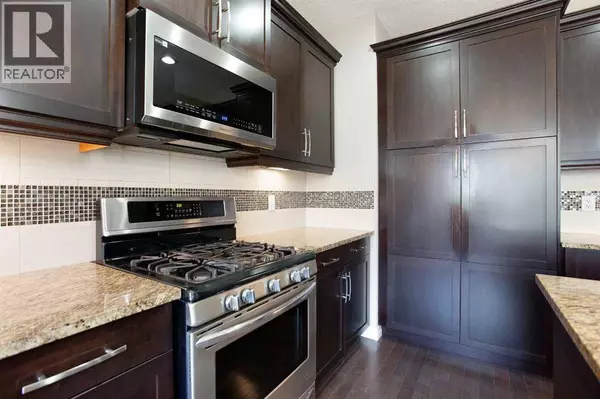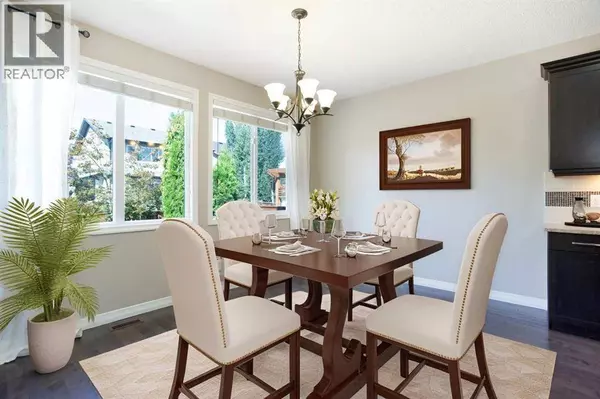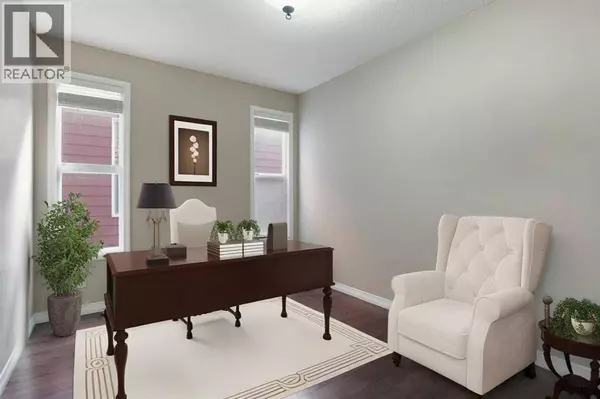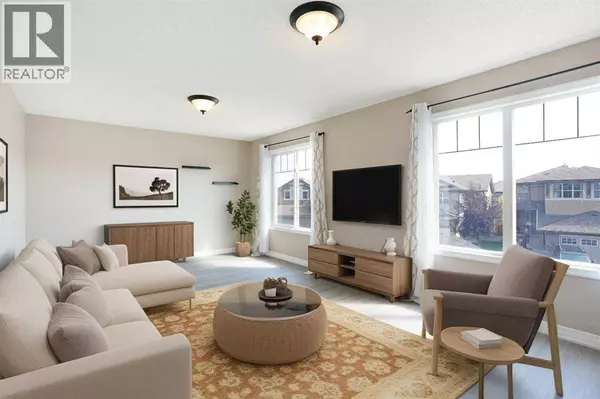
GALLERY
PROPERTY DETAIL
Key Details
Property Type Single Family Home
Sub Type Freehold
Listing Status Active
Purchase Type For Sale
Square Footage 2, 687 sqft
Price per Sqft $304
Subdivision Chaparral
MLS Listing ID A2249640
Bedrooms 3
Half Baths 1
Year Built 2009
Lot Size 4,434 Sqft
Acres 0.101807415
Property Sub-Type Freehold
Source Calgary Real Estate Board
Location
Province AB
Rooms
Kitchen 1.0
Extra Room 1 Basement 8.75 Ft x 6.75 Ft 4pc Bathroom
Extra Room 2 Basement 13.42 Ft x 18.67 Ft Bonus Room
Extra Room 3 Basement 13.83 Ft x 32.17 Ft Recreational, Games room
Extra Room 4 Basement 4.33 Ft x 5.25 Ft Storage
Extra Room 5 Basement 13.42 Ft x 13.08 Ft Media
Extra Room 6 Main level 5.00 Ft x 4.67 Ft 2pc Bathroom
Building
Lot Description Landscaped
Story 2
Interior
Heating Forced air
Cooling None
Flooring Ceramic Tile, Hardwood
Fireplaces Number 1
Exterior
Parking Features Yes
Garage Spaces 2.0
Garage Description 2
Fence Fence
View Y/N No
Total Parking Spaces 4
Private Pool No
Others
Ownership Freehold
Virtual Tour https://youtu.be/EWfMO2OZ11I
SIMILAR HOMES FOR SALE
Check for similar Single Family Homes at price around $818,888 in Calgary,AB
CONTACT


