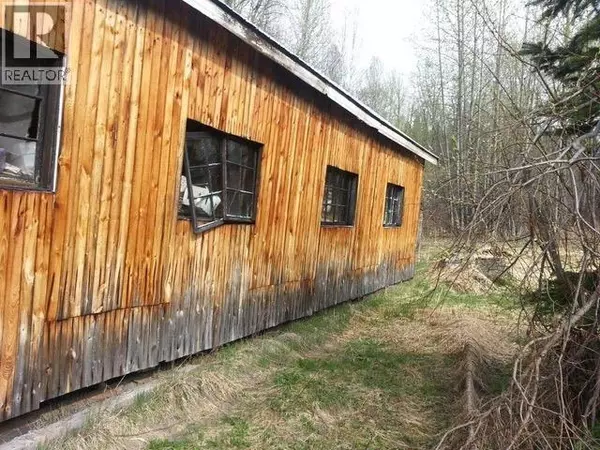REQUEST A TOUR If you would like to see this home without being there in person, select the "Virtual Tour" option and your agent will contact you to discuss available opportunities.
In-PersonVirtual Tour
$ 88,000
Est. payment /mo
Active
PENNY ROAD Prince George, BC V0J2K0
2 Beds
1 Bath
1,200 SqFt
UPDATED:
Key Details
Property Type Single Family Home
Sub Type Freehold
Listing Status Active
Purchase Type For Sale
Square Footage 1,200 sqft
Price per Sqft $73
MLS® Listing ID R2917058
Bedrooms 2
Year Built 1950
Lot Size 2.100 Acres
Acres 2.1
Property Sub-Type Freehold
Source BC Northern Real Estate Board
Property Description
Power-needs alternative source, nearest power Longworth. Water-box spring, government licensed. 4.5 m3/ day. House is plumbed. Sewer-septic. Cell service-yes. Heat-propane, wood. Railway through for transportation. See Via rail schedule. Nearest gas and store-Willow River. Nearest community and mail- Longworth. Access to property- No official track crossing, used to be one, owners working on reinstating. CN resisting. Neighbors would grant easement but bridge across red mountain creek would have to be built. Possessions left by owners, many unique items and antiques, dishevelled state. Many outbuildings including large shop, Some buildings run down, most ok. 1 hour 45 min from PG. Dirt road after 1 hr from PG-well maintained but may require 4 by 4 for winter and spring runoff. Access to road to Penny also available near Purden. Near Fraser River and Red Mountain and many recreational areas. Ancient Forest just across Fraser River. Population- 20. House is repairable and could be livable. (id:24570)
Location
Province BC
Rooms
Kitchen 1.0
Extra Room 1 Above 10 ft X 18 ft Bedroom 2
Extra Room 2 Above 10 ft X 18 ft Bedroom 3
Extra Room 3 Main level 10 ft X 20 ft Kitchen
Extra Room 4 Main level 10 ft X 20 ft Living room
Extra Room 5 Main level 10 ft X 20 ft Dining room
Extra Room 6 Main level 10 ft X 15 ft Foyer
Exterior
Parking Features No
View Y/N No
Roof Type Conventional
Private Pool No
Building
Story 2
Others
Ownership Freehold






