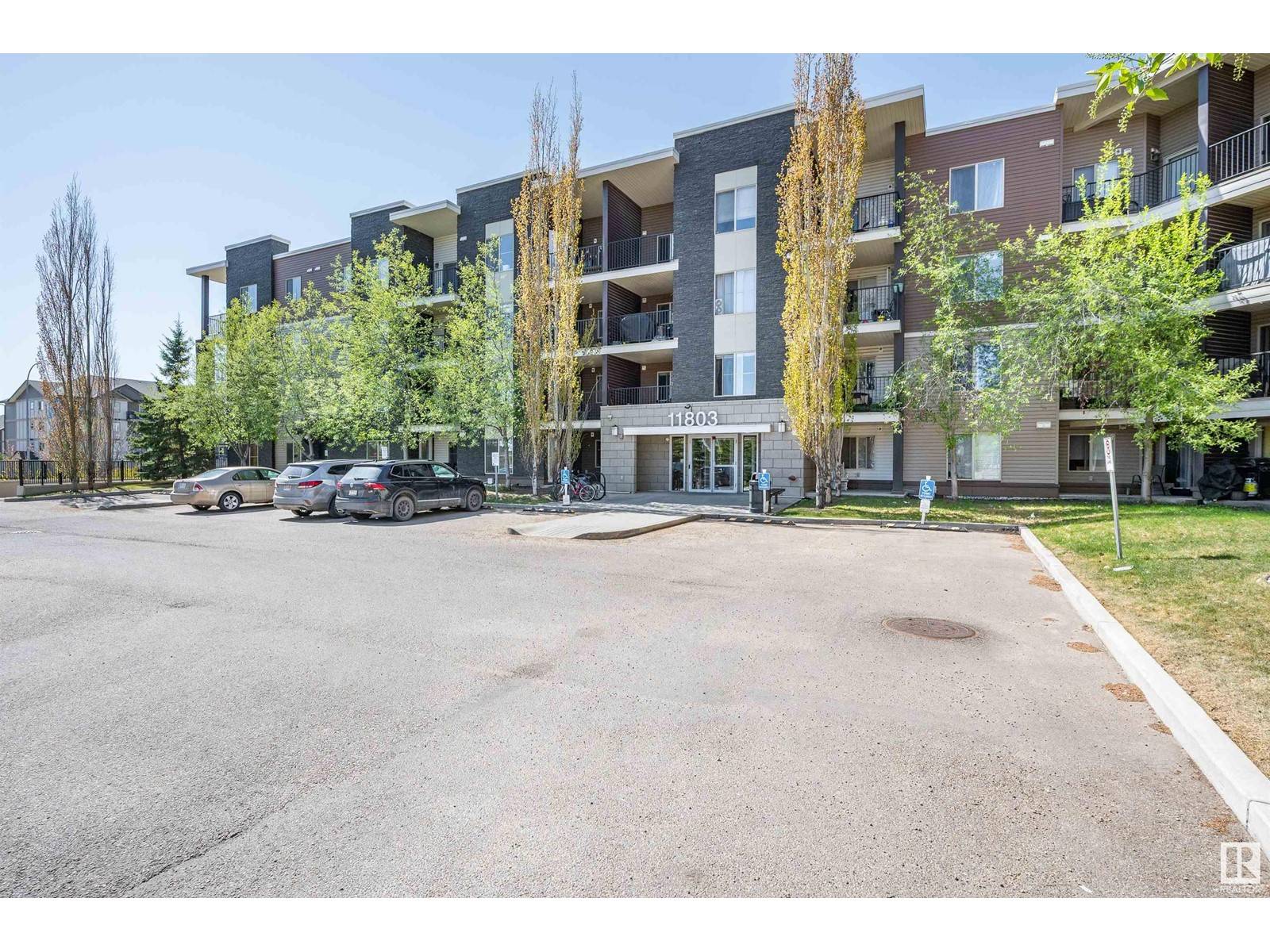#406 11803 22 AV SW Edmonton, AB T6W2R9
2 Beds
1 Bath
653 SqFt
UPDATED:
Key Details
Property Type Condo
Sub Type Condominium/Strata
Listing Status Active
Purchase Type For Sale
Square Footage 653 sqft
Price per Sqft $283
Subdivision Heritage Valley Town Centre Area
MLS® Listing ID E4435770
Bedrooms 2
Condo Fees $472/mo
Year Built 2013
Lot Size 749 Sqft
Acres 0.017205948
Property Sub-Type Condominium/Strata
Source REALTORS® Association of Edmonton
Property Description
Location
Province AB
Rooms
Kitchen 1.0
Extra Room 1 Main level 13'9\" x 10' Living room
Extra Room 2 Main level 13'9\" x 7' Dining room
Extra Room 3 Main level 7'10\" x 7' Kitchen
Extra Room 4 Main level 11'2\" x 9' Primary Bedroom
Extra Room 5 Main level 8'11\" x 10' Bedroom 2
Interior
Heating Baseboard heaters
Exterior
Parking Features No
View Y/N No
Private Pool No
Others
Ownership Condominium/Strata
Virtual Tour https://youriguide.com/406_11803_22_ave_sw_edmonton_ab/






