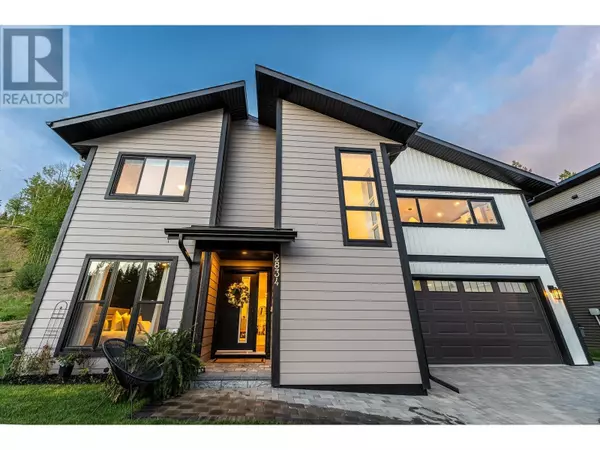2834 LINKS DRIVE Prince George, BC V2K0B3
4 Beds
3 Baths
2,655 SqFt
UPDATED:
Key Details
Property Type Single Family Home
Sub Type Freehold
Listing Status Active
Purchase Type For Sale
Square Footage 2,655 sqft
Price per Sqft $301
MLS® Listing ID R3003887
Bedrooms 4
Year Built 2022
Lot Size 6,302 Sqft
Acres 6302.0
Property Sub-Type Freehold
Source BC Northern Real Estate Board
Property Description
Location
Province BC
Rooms
Kitchen 1.0
Extra Room 1 Lower level 10 ft , 8 in X 9 ft , 4 in Bedroom 4
Extra Room 2 Lower level 18 ft , 4 in X 12 ft Recreational, Games room
Extra Room 3 Lower level 9 ft , 5 in X 8 ft , 8 in Laundry room
Extra Room 4 Main level 16 ft X 11 ft , 6 in Primary Bedroom
Extra Room 5 Main level 10 ft , 1 in X 12 ft , 6 in Bedroom 2
Extra Room 6 Main level 10 ft , 1 in X 10 ft Bedroom 3
Interior
Heating Forced air,
Cooling Central air conditioning
Fireplaces Number 1
Exterior
Parking Features Yes
Garage Spaces 2.0
Garage Description 2
View Y/N No
Roof Type Conventional
Private Pool No
Building
Story 2
Others
Ownership Freehold
Virtual Tour https://youtube.com/shorts/NiW2bvFdJGs?feature=share






