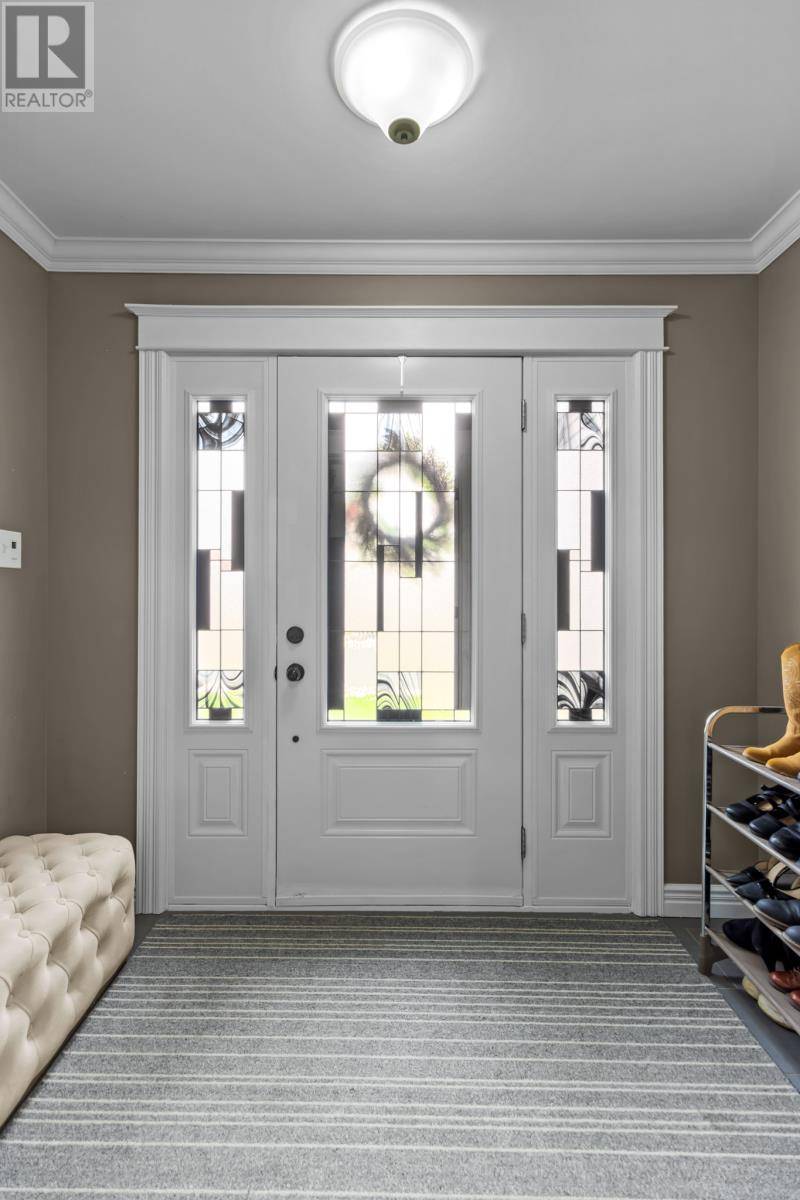11 Oberon Street St. John's, NL A1B0K1
4 Beds
4 Baths
3,086 SqFt
UPDATED:
Key Details
Property Type Single Family Home
Sub Type Freehold
Listing Status Active
Purchase Type For Sale
Square Footage 3,086 sqft
Price per Sqft $184
MLS® Listing ID 1286118
Style 2 Level
Bedrooms 4
Half Baths 1
Year Built 2013
Property Sub-Type Freehold
Source Newfoundland & Labrador Association of REALTORS®
Property Description
Location
Province NL
Rooms
Kitchen 1.0
Extra Room 1 Second level 11x10.5 Bedroom
Extra Room 2 Second level 11x11 Bedroom
Extra Room 3 Second level 16x14 Primary Bedroom
Extra Room 4 Basement 4pcs Bath (# pieces 1-6)
Extra Room 5 Basement 14x12 Hobby room
Extra Room 6 Basement 12x11 Bedroom
Interior
Flooring Ceramic Tile, Hardwood, Laminate
Exterior
Parking Features Yes
View Y/N No
Private Pool No
Building
Lot Description Landscaped
Story 2
Sewer Municipal sewage system
Architectural Style 2 Level
Others
Ownership Freehold






