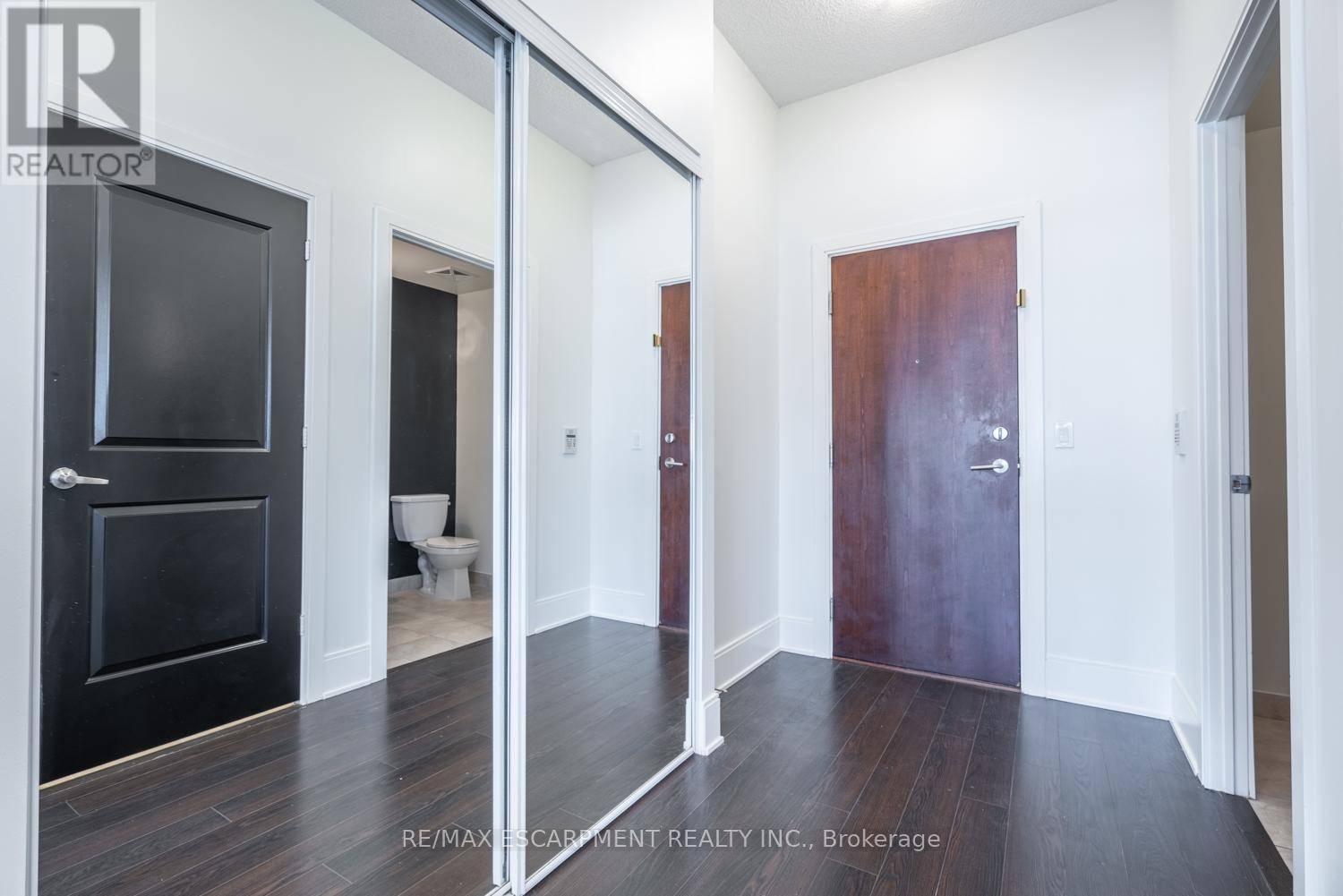330 Burnhamthorpe RD #PH5 Mississauga (city Centre), ON L5B0E1
2 Beds
3 Baths
1,200 SqFt
UPDATED:
Key Details
Property Type Condo
Sub Type Condominium/Strata
Listing Status Active
Purchase Type For Rent
Square Footage 1,200 sqft
Subdivision City Centre
MLS® Listing ID W12213278
Bedrooms 2
Half Baths 1
Property Sub-Type Condominium/Strata
Source Toronto Regional Real Estate Board
Property Description
Location
Province ON
Rooms
Kitchen 1.0
Extra Room 1 Main level 3.38 m X 4.32 m Living room
Extra Room 2 Main level 2.74 m X 2.5 m Dining room
Extra Room 3 Main level 2.44 m X 4.12 m Kitchen
Extra Room 4 Main level 3.2 m X 4.32 m Primary Bedroom
Extra Room 5 Main level 2.9 m X 4.01 m Bedroom
Extra Room 6 Main level 3.46 m X 3.2 m Den
Interior
Heating Forced air
Cooling Central air conditioning
Exterior
Parking Features Yes
Community Features Pet Restrictions
View Y/N No
Total Parking Spaces 1
Private Pool Yes
Others
Ownership Condominium/Strata
Acceptable Financing Monthly
Listing Terms Monthly






