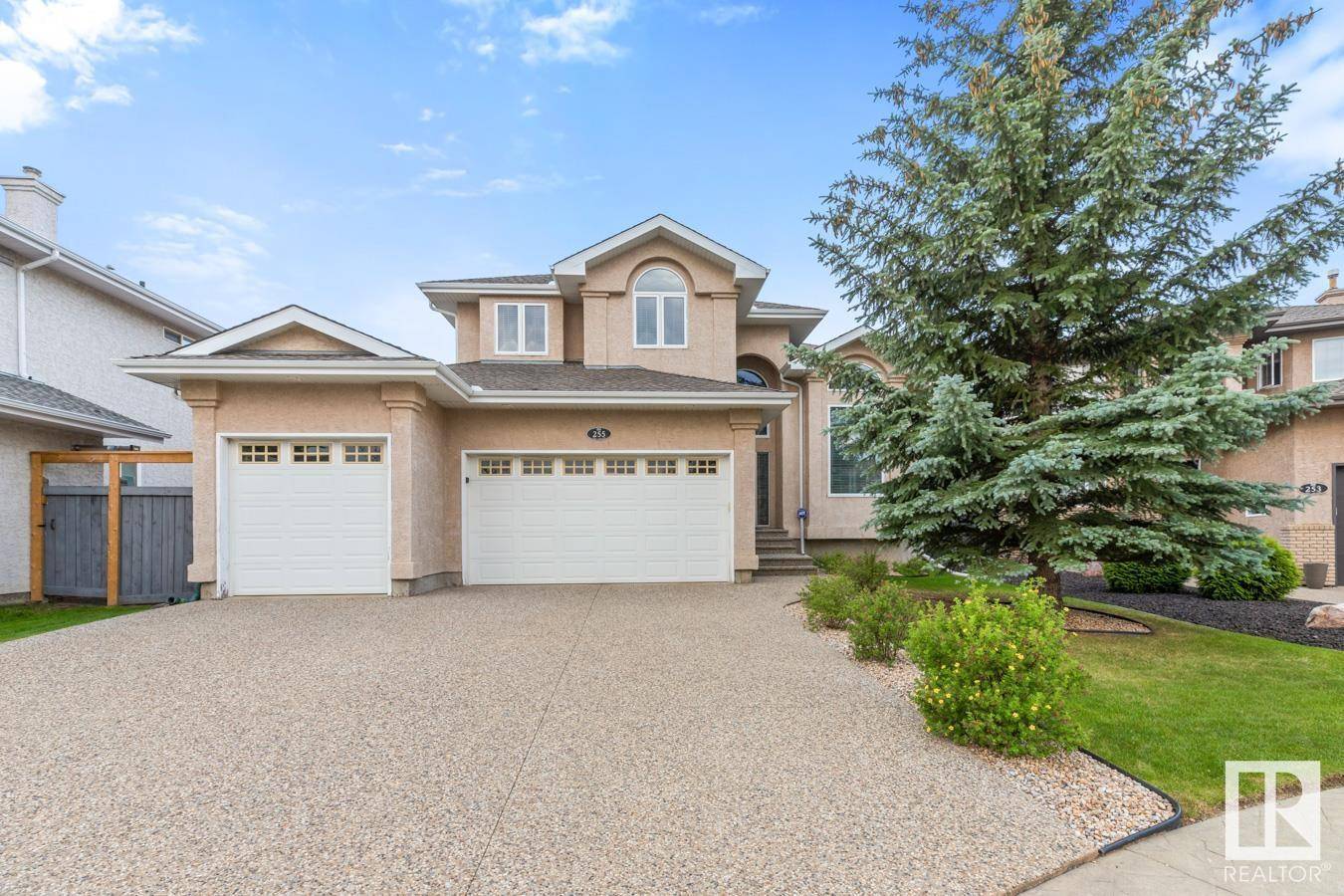255 TORY CR NW Edmonton, AB T6R3A5
4 Beds
3 Baths
2,664 SqFt
UPDATED:
Key Details
Property Type Single Family Home
Sub Type Freehold
Listing Status Active
Purchase Type For Sale
Square Footage 2,664 sqft
Price per Sqft $307
Subdivision Terwillegar Towne
MLS® Listing ID E4443216
Bedrooms 4
Half Baths 1
Year Built 2001
Lot Size 6,889 Sqft
Acres 0.15815733
Property Sub-Type Freehold
Source REALTORS® Association of Edmonton
Property Description
Location
Province AB
Rooms
Kitchen 1.0
Extra Room 1 Main level 3.87 m X 5.66 m Living room
Extra Room 2 Main level 3.94 m X 2.41 m Dining room
Extra Room 3 Main level 5.93 m X 3.7 m Kitchen
Extra Room 4 Main level 4.87 m X 3.8 m Family room
Extra Room 5 Main level 3.82 m X 2.72 m Den
Extra Room 6 Main level 3.03 m X 1.54 m Breakfast
Interior
Heating Forced air
Cooling Central air conditioning
Exterior
Parking Features Yes
View Y/N No
Private Pool No
Building
Story 2
Others
Ownership Freehold
Virtual Tour https://unbranded.youriguide.com/255_tory_crescent_nw_edmonton_ab/






