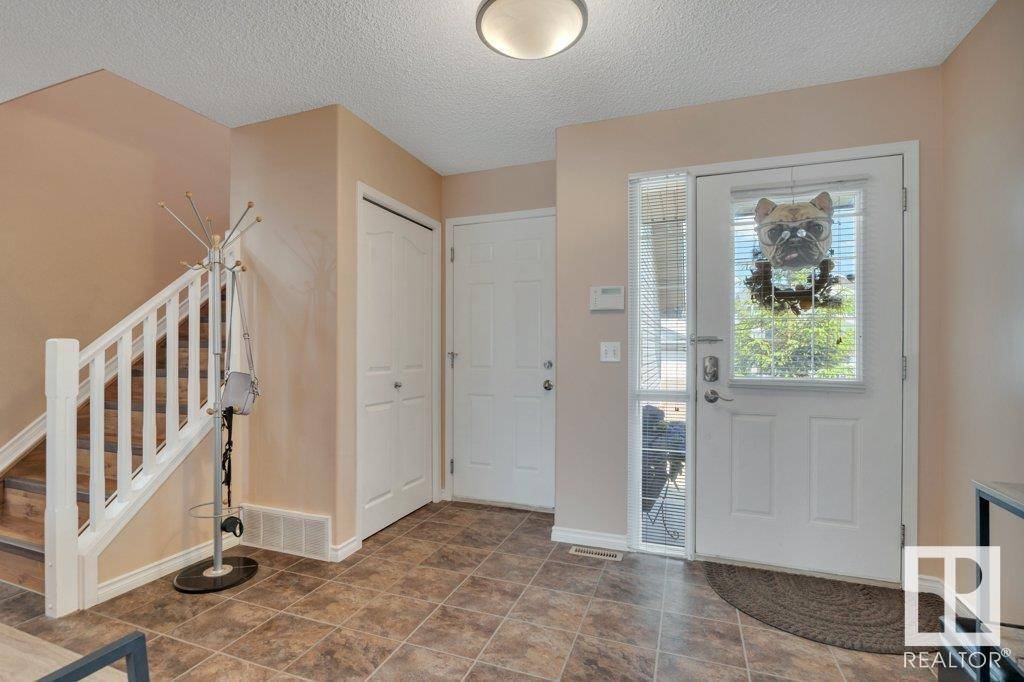11239 167B AV NW Edmonton, AB T5X6J6
5 Beds
4 Baths
1,779 SqFt
UPDATED:
Key Details
Property Type Single Family Home
Sub Type Freehold
Listing Status Active
Purchase Type For Sale
Square Footage 1,779 sqft
Price per Sqft $309
Subdivision Canossa
MLS® Listing ID E4443609
Bedrooms 5
Half Baths 1
Year Built 2004
Lot Size 3,738 Sqft
Acres 0.08583205
Property Sub-Type Freehold
Source REALTORS® Association of Edmonton
Property Description
Location
Province AB
Rooms
Kitchen 1.0
Extra Room 1 Basement 4.07 m X 3.65 m Bedroom 4
Extra Room 2 Basement 5.3 m X 3.03 m Bedroom 5
Extra Room 3 Basement 2.88 m X 3.48 m Utility room
Extra Room 4 Basement Measurements not available Laundry room
Extra Room 5 Main level 4.83 m X 4.4 m Living room
Extra Room 6 Main level 2.15 m X 3.84 m Dining room
Interior
Heating Forced air
Fireplaces Type Unknown
Exterior
Parking Features Yes
Fence Fence
View Y/N No
Total Parking Spaces 4
Private Pool No
Building
Story 2
Others
Ownership Freehold






