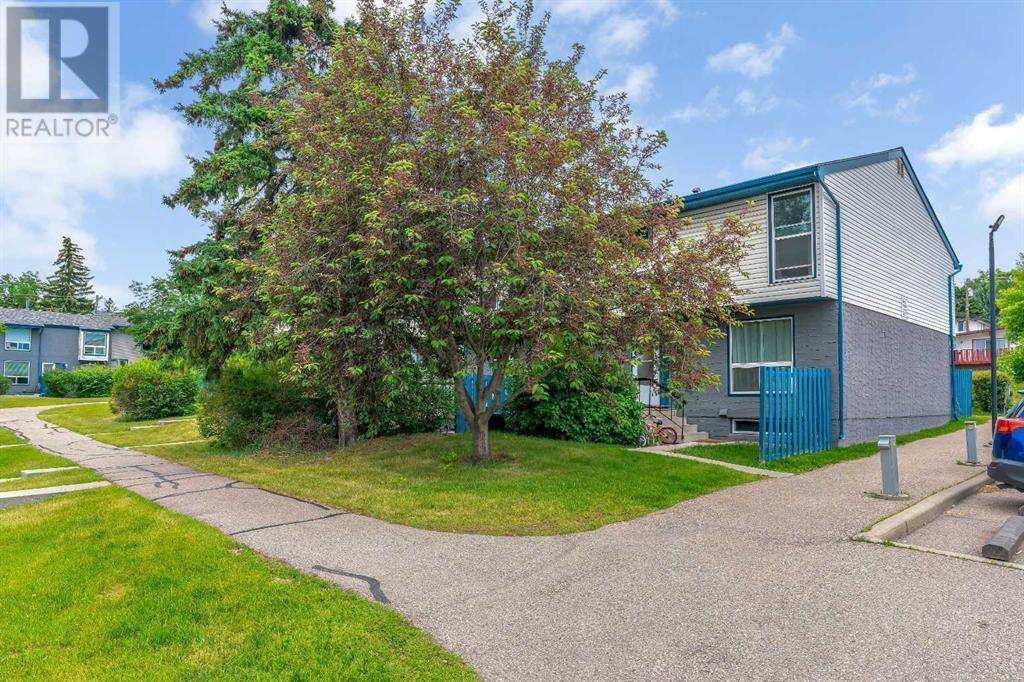83, 6440 4 Street NW Calgary, AB T2K1B8
3 Beds
2 Baths
1,127 SqFt
UPDATED:
Key Details
Property Type Townhouse
Sub Type Townhouse
Listing Status Active
Purchase Type For Sale
Square Footage 1,127 sqft
Price per Sqft $300
Subdivision Thorncliffe
MLS® Listing ID A2232084
Bedrooms 3
Half Baths 1
Condo Fees $406/mo
Year Built 1969
Property Sub-Type Townhouse
Source Calgary Real Estate Board
Property Description
Location
Province AB
Rooms
Kitchen 1.0
Extra Room 1 Second level 7.50 Ft x 4.92 Ft 4pc Bathroom
Extra Room 2 Second level 12.17 Ft x 8.42 Ft Bedroom
Extra Room 3 Second level 12.17 Ft x 8.83 Ft Bedroom
Extra Room 4 Second level 10.33 Ft x 17.08 Ft Primary Bedroom
Extra Room 5 Main level 7.33 Ft x 9.00 Ft Dining room
Extra Room 6 Main level 9.50 Ft x 9.58 Ft Kitchen
Interior
Heating Forced air
Cooling None
Flooring Carpeted, Tile, Vinyl Plank
Exterior
Parking Features No
Fence Partially fenced
Community Features Pets Allowed With Restrictions
View Y/N No
Total Parking Spaces 1
Private Pool No
Building
Story 2
Others
Ownership Condominium/Strata






