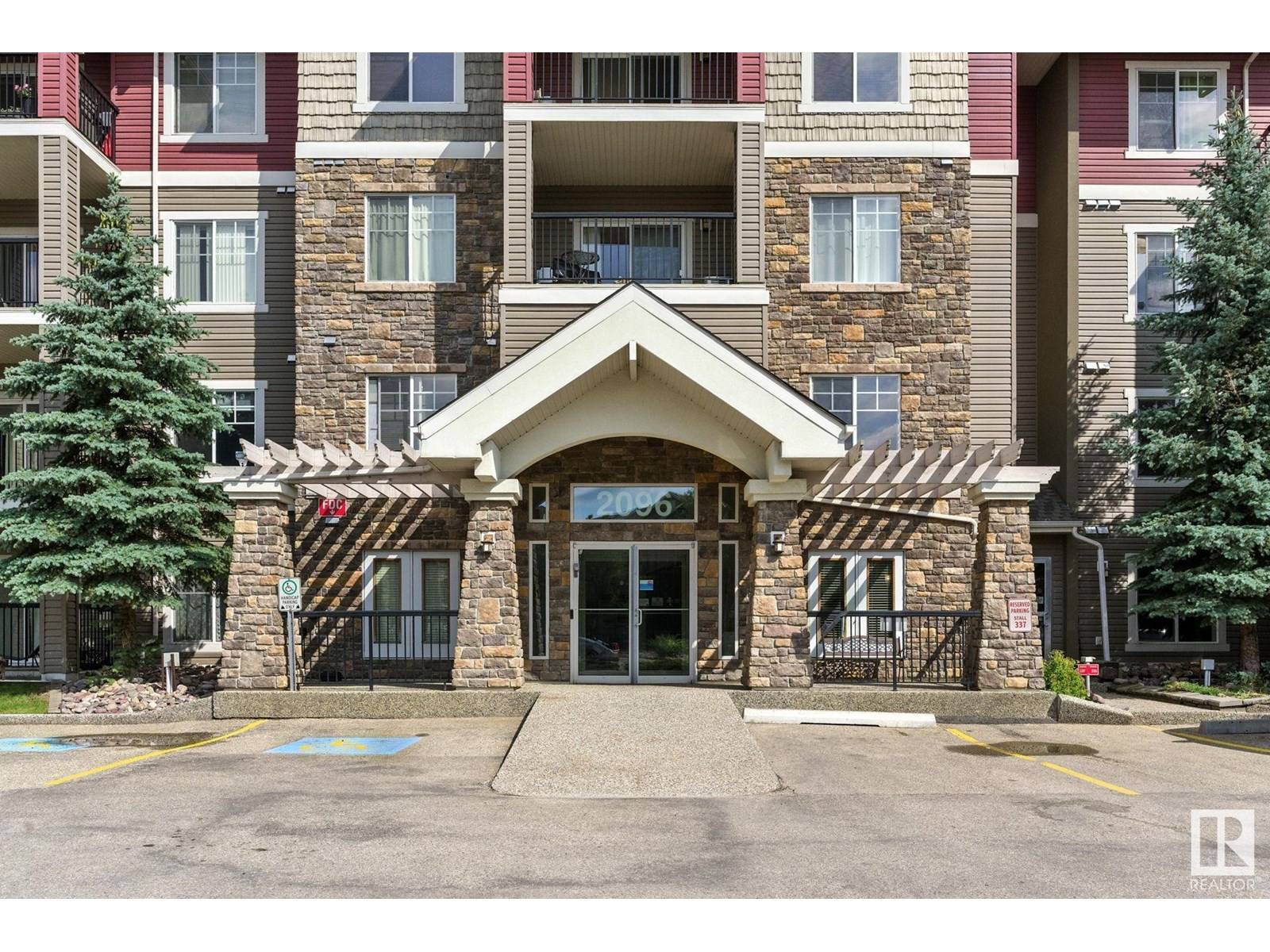#440 2096 BLACKMUD CREEK DR SW Edmonton, AB T6W0G1
2 Beds
2 Baths
1,169 SqFt
UPDATED:
Key Details
Property Type Condo
Sub Type Condominium/Strata
Listing Status Active
Purchase Type For Sale
Square Footage 1,169 sqft
Price per Sqft $230
Subdivision Blackmud Creek
MLS® Listing ID E4444141
Bedrooms 2
Condo Fees $577/mo
Year Built 2007
Lot Size 855 Sqft
Acres 0.019630052
Property Sub-Type Condominium/Strata
Source REALTORS® Association of Edmonton
Property Description
Location
Province AB
Rooms
Kitchen 1.0
Extra Room 1 Main level 4.01 m X 4.3 m Living room
Extra Room 2 Main level 4.31 m X 5.53 m Dining room
Extra Room 3 Main level 2.94 m X 3.95 m Kitchen
Extra Room 4 Main level 5.02 m X 3.52 m Primary Bedroom
Extra Room 5 Main level Measurements not available Bedroom 2
Extra Room 6 Main level 2.73 m X 3.43 m Bonus Room
Interior
Heating Coil Fan
Cooling Central air conditioning
Exterior
Parking Features Yes
View Y/N No
Private Pool No
Others
Ownership Condominium/Strata
Virtual Tour https://youriguide.com/440_2096_blackmud_creek_dr_sw_edmonton_ab






