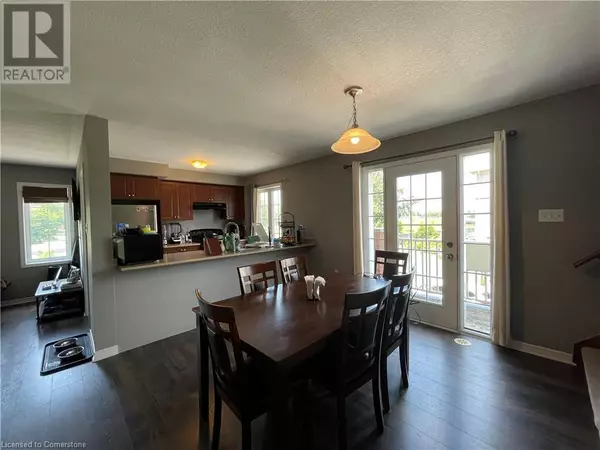7 SIRENTE DR #28 Hamilton, ON L9A0B4
3 Beds
2 Baths
1,640 SqFt
UPDATED:
Key Details
Property Type Townhouse
Sub Type Townhouse
Listing Status Active
Purchase Type For Rent
Square Footage 1,640 sqft
Subdivision 185 - Crerar/Barnstown
MLS® Listing ID 40745188
Style 3 Level
Bedrooms 3
Half Baths 1
Year Built 2009
Property Sub-Type Townhouse
Source Cornerstone - Hamilton-Burlington
Property Description
Location
Province ON
Rooms
Kitchen 1.0
Extra Room 1 Second level Measurements not available 2pc Bathroom
Extra Room 2 Second level 8'9'' x 10'10'' Kitchen
Extra Room 3 Second level 13'5'' x 15'1'' Living room
Extra Room 4 Third level Measurements not available Laundry room
Extra Room 5 Third level Measurements not available 4pc Bathroom
Extra Room 6 Third level 11'3'' x 13'5'' Bedroom
Interior
Heating Forced air
Cooling Central air conditioning
Exterior
Parking Features Yes
View Y/N No
Total Parking Spaces 2
Private Pool No
Building
Story 3
Sewer Municipal sewage system
Architectural Style 3 Level
Others
Ownership Condominium
Acceptable Financing Monthly
Listing Terms Monthly






