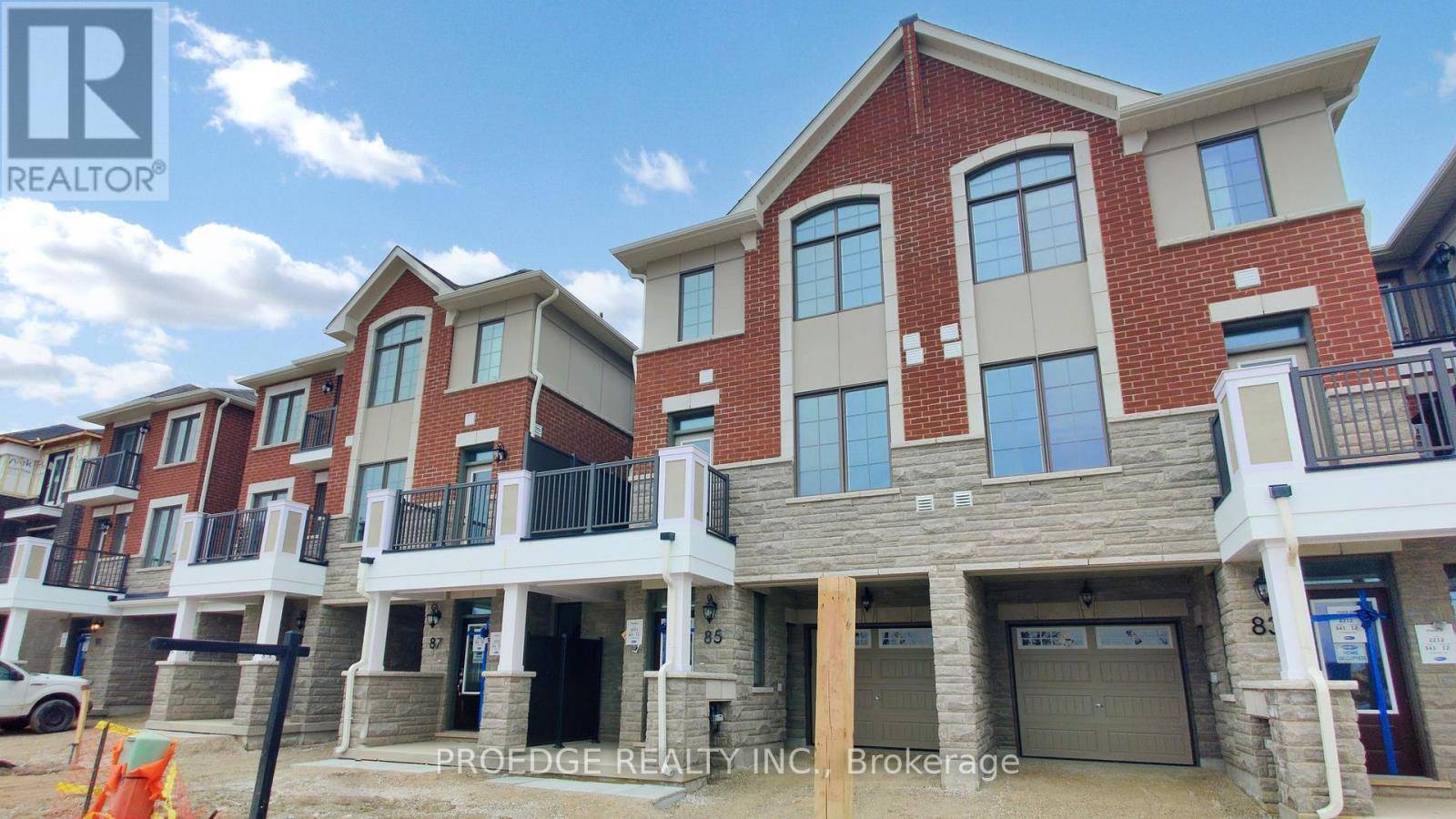85 ROCKFACE TRAIL E Caledon, ON L7C4P1
3 Beds
3 Baths
1,500 SqFt
UPDATED:
Key Details
Property Type Townhouse
Sub Type Townhouse
Listing Status Active
Purchase Type For Rent
Square Footage 1,500 sqft
Subdivision Rural Caledon
MLS® Listing ID W12252533
Bedrooms 3
Half Baths 1
Property Sub-Type Townhouse
Source Toronto Regional Real Estate Board
Property Description
Location
Province ON
Rooms
Kitchen 0.0
Extra Room 1 Second level 4.78 m X 3.38 m Great room
Extra Room 2 Second level 3.41 m X 2.47 m Dining room
Extra Room 3 Third level 3.65 m X 3.04 m Primary Bedroom
Extra Room 4 Third level 3.62 m X 2.44 m Bedroom 2
Extra Room 5 Third level 3.74 m X 2.44 m Bedroom 3
Interior
Heating Forced air
Cooling Central air conditioning, Ventilation system
Exterior
Parking Features Yes
Community Features School Bus
View Y/N No
Total Parking Spaces 2
Private Pool No
Building
Lot Description Landscaped
Story 3
Sewer Sanitary sewer
Others
Ownership Freehold
Acceptable Financing Monthly
Listing Terms Monthly






