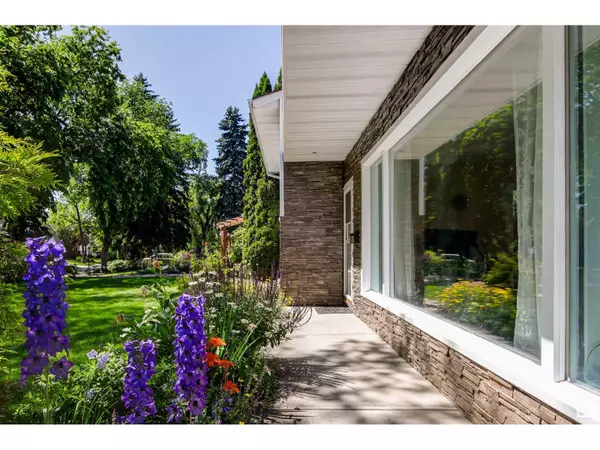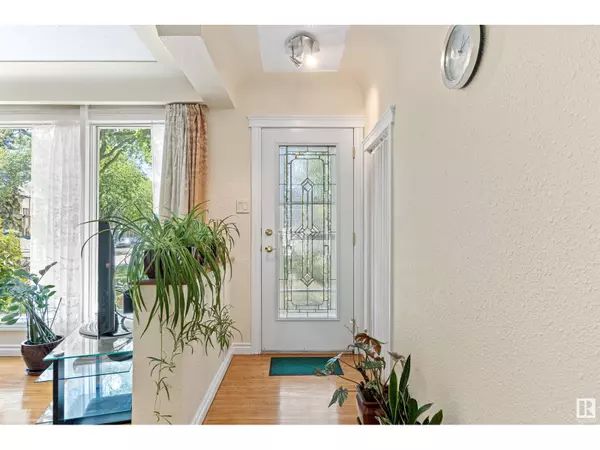11406 73 AV NW Edmonton, AB T6G0E1
5 Beds
3 Baths
1,789 SqFt
UPDATED:
Key Details
Property Type Single Family Home
Sub Type Freehold
Listing Status Active
Purchase Type For Sale
Square Footage 1,789 sqft
Price per Sqft $519
Subdivision Belgravia
MLS® Listing ID E4445674
Bedrooms 5
Year Built 1958
Lot Size 7,960 Sqft
Acres 0.18275914
Property Sub-Type Freehold
Source REALTORS® Association of Edmonton
Property Description
Location
Province AB
Rooms
Kitchen 1.0
Extra Room 1 Lower level 4.81 m X 4.95 m Laundry room
Extra Room 2 Lower level 3.07 m X 5 m Bedroom 5
Extra Room 3 Main level 4.19 m X 6.57 m Living room
Extra Room 4 Main level 3.32 m X 2.13 m Dining room
Extra Room 5 Main level 3.32 m X 3.24 m Kitchen
Extra Room 6 Main level 3.55 m X 4.15 m Bedroom 2
Interior
Heating Forced air
Exterior
Parking Features Yes
Fence Fence
View Y/N No
Total Parking Spaces 4
Private Pool No
Others
Ownership Freehold






