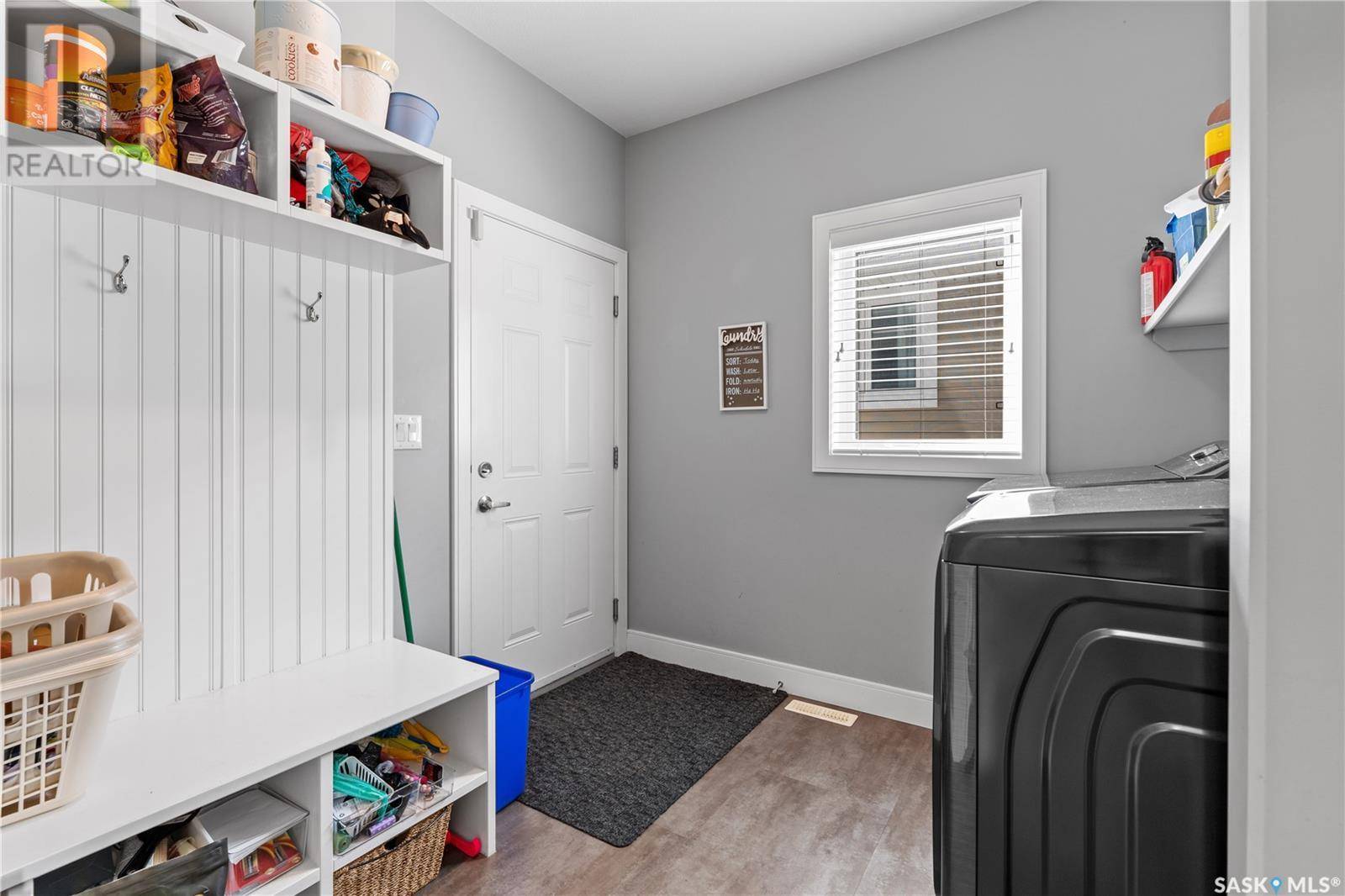105 Cowan CRESCENT Martensville, SK S0K2T1
4 Beds
4 Baths
1,716 SqFt
UPDATED:
Key Details
Property Type Single Family Home
Sub Type Freehold
Listing Status Active
Purchase Type For Sale
Square Footage 1,716 sqft
Price per Sqft $349
MLS® Listing ID SK011900
Style 2 Level
Bedrooms 4
Year Built 2017
Property Sub-Type Freehold
Source Saskatchewan REALTORS® Association
Property Description
Location
Province SK
Rooms
Kitchen 1.0
Extra Room 1 Second level Measurements not available x 9 ft Bedroom
Extra Room 2 Second level Measurements not available x 9 ft Bedroom
Extra Room 3 Second level Measurements not available 4pc Bathroom
Extra Room 4 Second level 12 ft X 14 ft Primary Bedroom
Extra Room 5 Second level Measurements not available 4pc Ensuite bath
Extra Room 6 Second level 12 ft X 14 ft Bonus Room
Interior
Heating Forced air,
Cooling Central air conditioning, Air exchanger
Exterior
Parking Features Yes
Fence Fence
View Y/N No
Private Pool No
Building
Lot Description Lawn, Underground sprinkler, Garden Area
Story 2
Architectural Style 2 Level
Others
Ownership Freehold
Virtual Tour https://youtu.be/XQ2hdrr6RkY






