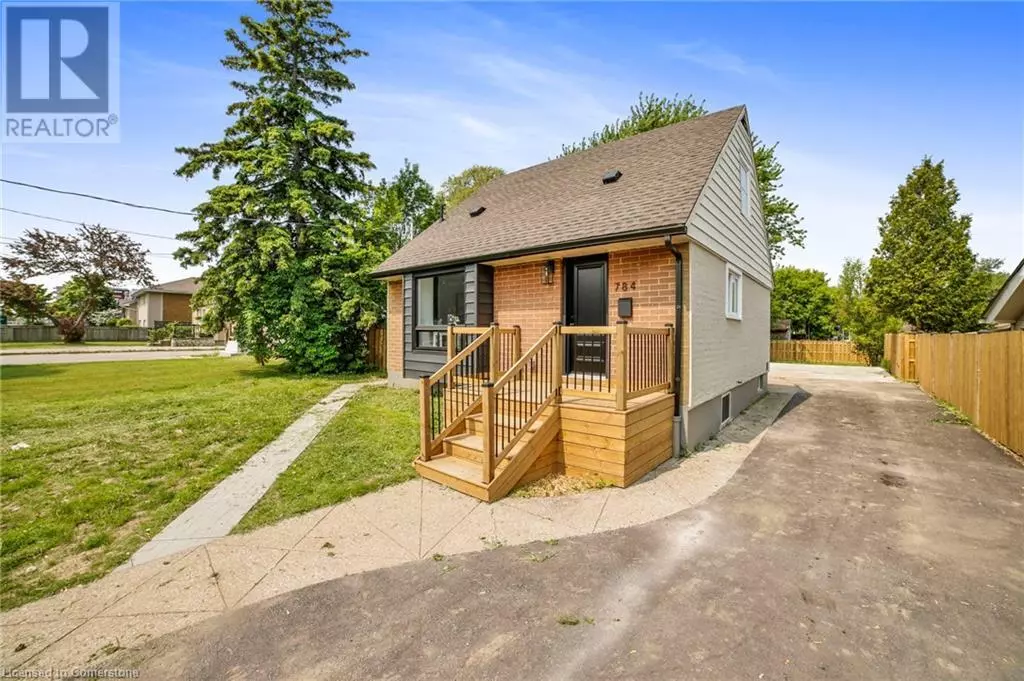784 UPPER GAGE Drive Hamilton, ON L8V4K4
4 Beds
2 Baths
1,465 SqFt
UPDATED:
Key Details
Property Type Single Family Home
Sub Type Freehold
Listing Status Active
Purchase Type For Sale
Square Footage 1,465 sqft
Price per Sqft $511
Subdivision 178 - Macassa
MLS® Listing ID 40749407
Bedrooms 4
Year Built 1950
Property Sub-Type Freehold
Source Cornerstone - Hamilton-Burlington
Property Description
Location
Province ON
Rooms
Kitchen 2.0
Extra Room 1 Second level 12'9'' x 9'6'' Bedroom
Extra Room 2 Second level 12'9'' x 11'4'' Primary Bedroom
Extra Room 3 Basement Measurements not available 3pc Bathroom
Extra Room 4 Basement 13'5'' x 9'9'' Bedroom
Extra Room 5 Basement 23'6'' x 13'1'' Kitchen
Extra Room 6 Main level 11'6'' x 9'6'' Bedroom
Interior
Heating Forced air,
Cooling Central air conditioning
Exterior
Parking Features No
Fence Fence
Community Features Community Centre, School Bus
View Y/N No
Total Parking Spaces 6
Private Pool No
Building
Story 1.5
Sewer Municipal sewage system
Others
Ownership Freehold






