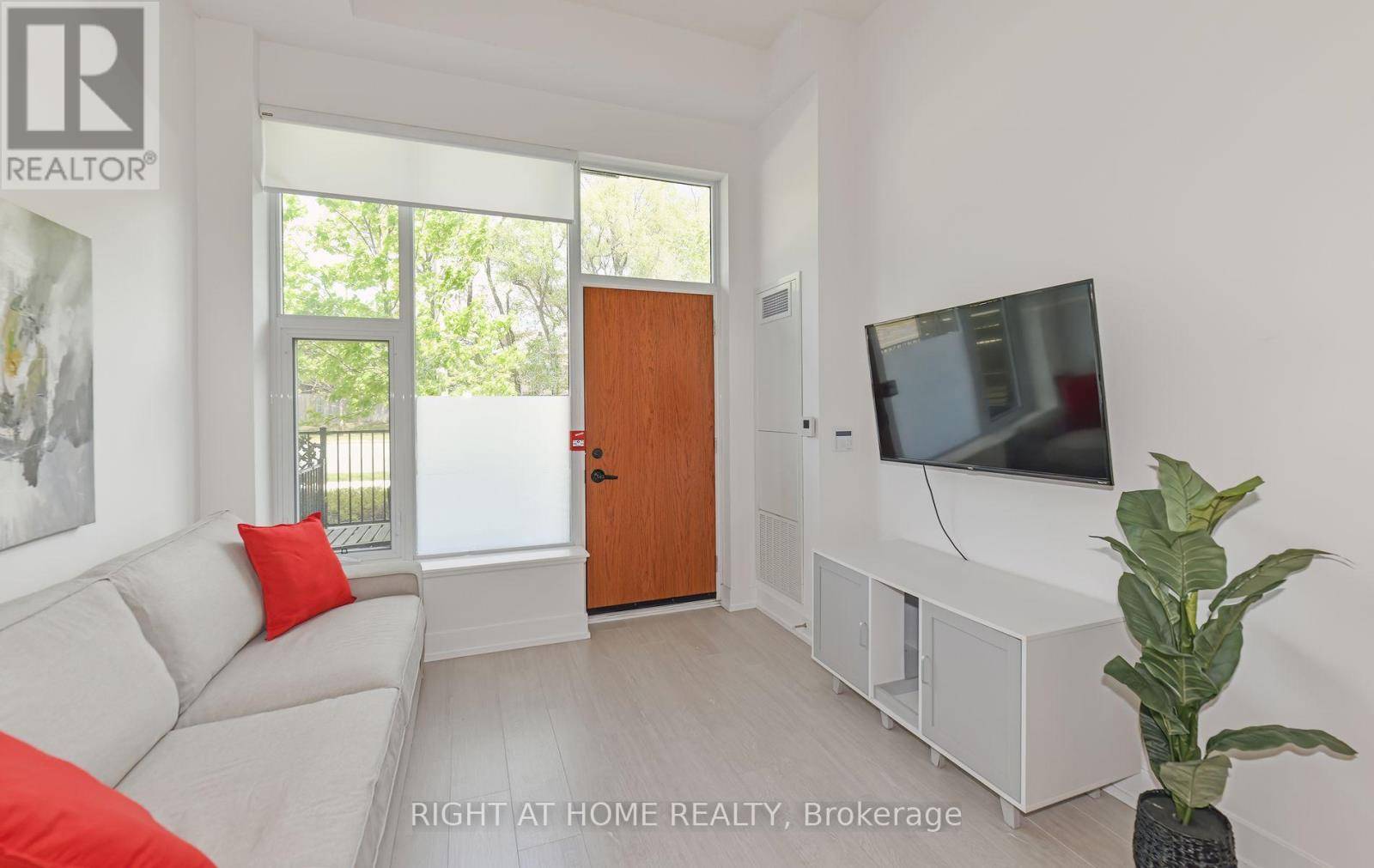25 Adra Grado WAY #244 Toronto (bayview Village), ON M2J0H6
2 Beds
2 Baths
600 SqFt
UPDATED:
Key Details
Property Type Condo
Sub Type Condominium/Strata
Listing Status Active
Purchase Type For Sale
Square Footage 600 sqft
Price per Sqft $1,048
Subdivision Bayview Village
MLS® Listing ID C12271848
Bedrooms 2
Condo Fees $545/mo
Property Sub-Type Condominium/Strata
Source Toronto Regional Real Estate Board
Property Description
Location
Province ON
Rooms
Kitchen 1.0
Extra Room 1 Flat 6.8072 m X 3.2004 m Living room
Extra Room 2 Flat 6.8072 m X 3.2004 m Dining room
Extra Room 3 Flat 6.8072 m X 3.2004 m Kitchen
Extra Room 4 Flat 2.8956 m X 3.175 m Bedroom
Extra Room 5 Flat 2.286 m X 2.0828 m Den
Interior
Cooling Central air conditioning
Flooring Laminate
Exterior
Parking Features Yes
Community Features Pet Restrictions, Community Centre
View Y/N No
Total Parking Spaces 1
Private Pool Yes
Others
Ownership Condominium/Strata
Virtual Tour https://tours.bizzimage.com/ue/DRJw6






