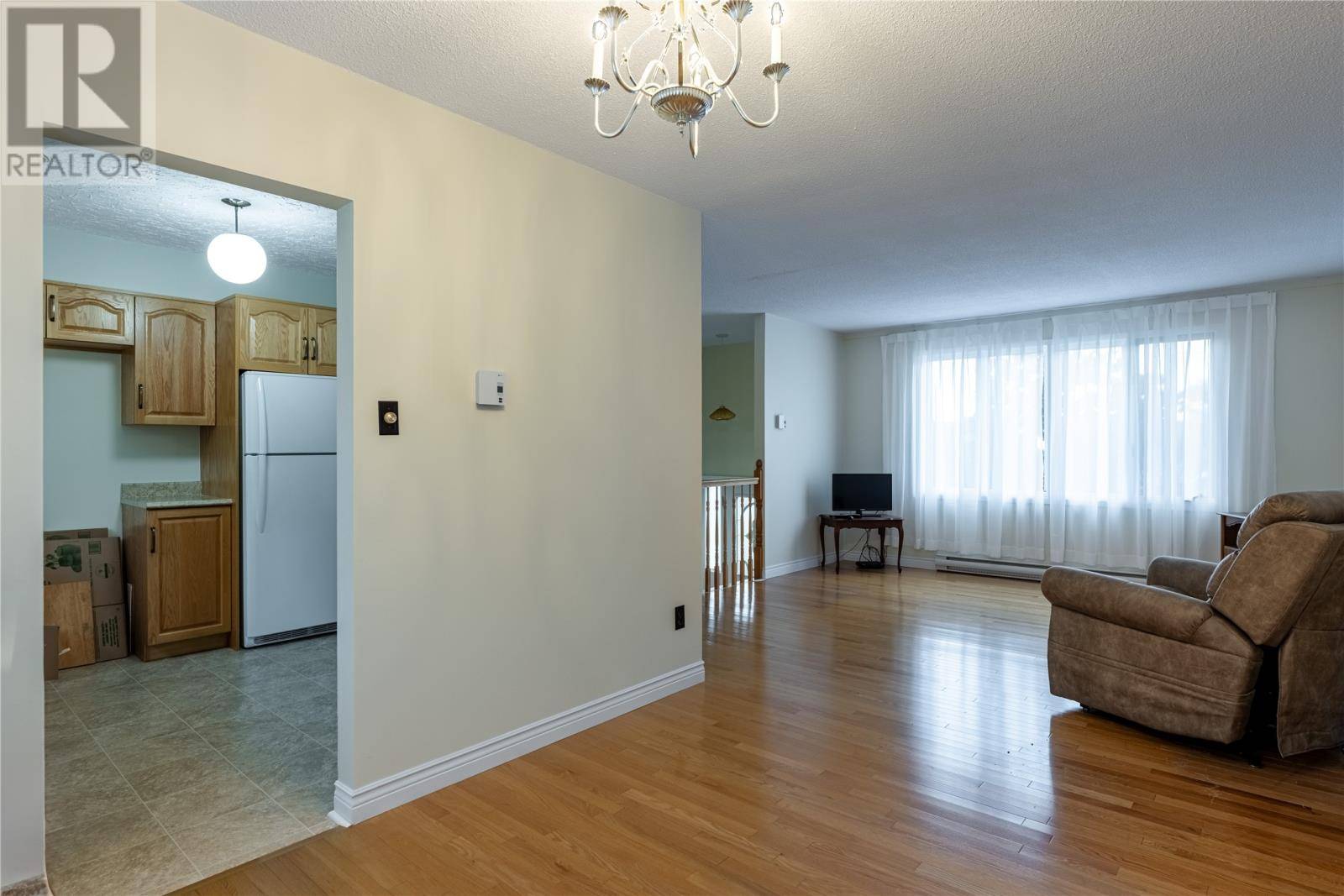34 Hawker Crescent St. John's, NL A1E3W4
3 Beds
2 Baths
1,820 SqFt
UPDATED:
Key Details
Property Type Single Family Home
Sub Type Freehold
Listing Status Active
Purchase Type For Sale
Square Footage 1,820 sqft
Price per Sqft $137
MLS® Listing ID 1287600
Bedrooms 3
Year Built 1972
Property Sub-Type Freehold
Source Newfoundland & Labrador Association of REALTORS®
Property Description
Location
Province NL
Rooms
Kitchen 1.0
Extra Room 1 Basement 13.6 x 11.4 Storage
Extra Room 2 Basement 15.4 x 22.11 Recreation room
Extra Room 3 Basement 11.1 x 12.7 Bedroom
Extra Room 4 Main level 11 x 10 Bedroom
Extra Room 5 Main level 13 x 10 Primary Bedroom
Extra Room 6 Main level 10 x 11 Kitchen
Interior
Heating Baseboard heaters,
Flooring Carpeted, Hardwood, Laminate
Exterior
Parking Features No
View Y/N No
Private Pool No
Building
Lot Description Landscaped
Story 1
Sewer Municipal sewage system
Others
Ownership Freehold






