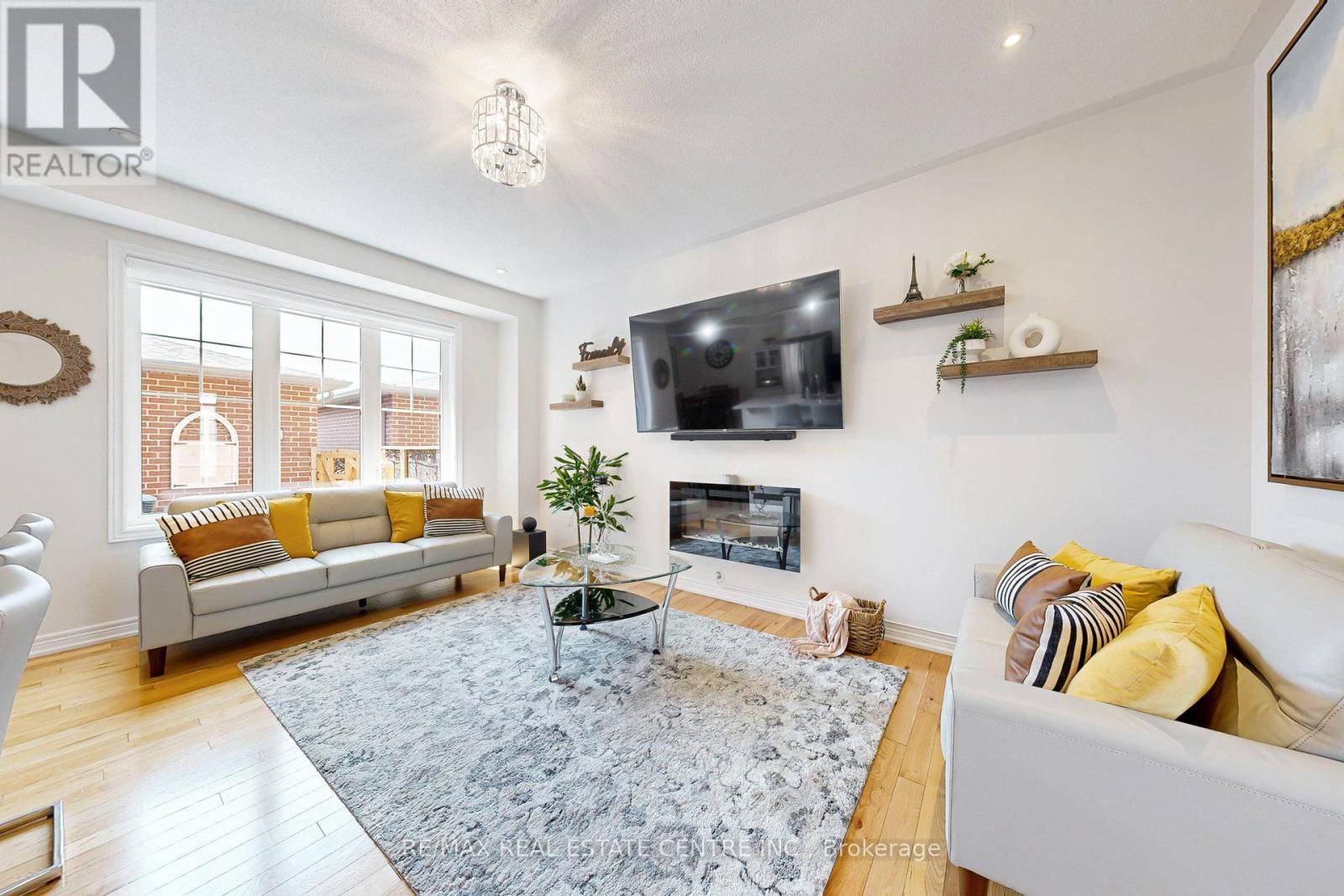144 CORONATION ROAD Whitby (williamsburg), ON L1P0H1
3 Beds
3 Baths
1,500 SqFt
UPDATED:
Key Details
Property Type Townhouse
Sub Type Townhouse
Listing Status Active
Purchase Type For Sale
Square Footage 1,500 sqft
Price per Sqft $585
Subdivision Williamsburg
MLS® Listing ID E12272995
Bedrooms 3
Half Baths 1
Property Sub-Type Townhouse
Source Toronto Regional Real Estate Board
Property Description
Location
Province ON
Rooms
Kitchen 1.0
Extra Room 1 Second level 6.1 m X 4.27 m Primary Bedroom
Extra Room 2 Second level 3.35 m X 3.2 m Bedroom 2
Extra Room 3 Second level 3.54 m X 2.74 m Bedroom 3
Extra Room 4 Ground level 1.5 m X 2.1 m Foyer
Extra Room 5 Ground level 6.1 m X 3.96 m Family room
Extra Room 6 Ground level 5.18 m X 3.48 m Dining room
Interior
Heating Forced air
Cooling Central air conditioning
Flooring Ceramic, Hardwood, Carpeted
Fireplaces Number 1
Exterior
Parking Features Yes
View Y/N No
Total Parking Spaces 3
Private Pool No
Building
Story 2
Sewer Sanitary sewer
Others
Ownership Freehold
Virtual Tour https://sites.happyhousegta.com/mls/201493601






