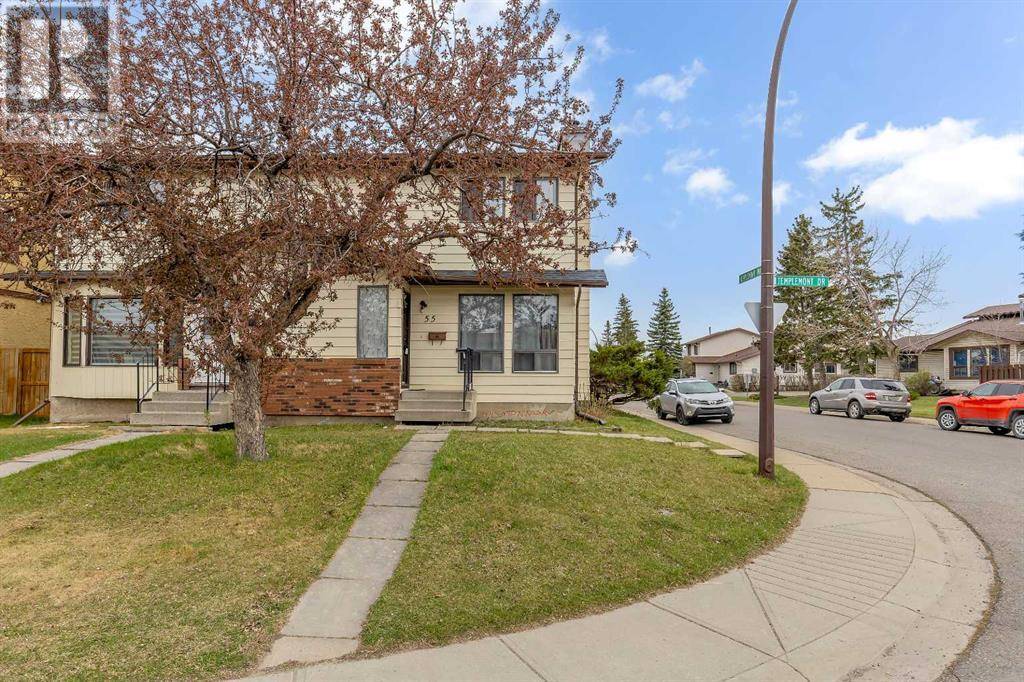55 Templemont Drive NE Calgary, AB T1Y4Z5
5 Beds
4 Baths
1,232 SqFt
UPDATED:
Key Details
Property Type Single Family Home
Sub Type Freehold
Listing Status Active
Purchase Type For Sale
Square Footage 1,232 sqft
Price per Sqft $377
Subdivision Temple
MLS® Listing ID A2238469
Bedrooms 5
Half Baths 2
Year Built 1981
Lot Size 2,561 Sqft
Acres 2561.0
Property Sub-Type Freehold
Source Calgary Real Estate Board
Property Description
Location
Province AB
Rooms
Kitchen 1.0
Extra Room 1 Basement 18.17 Ft x 10.42 Ft Bedroom
Extra Room 2 Basement 11.83 Ft x 11.00 Ft Bedroom
Extra Room 3 Basement 4.92 Ft x 8.08 Ft 4pc Bathroom
Extra Room 4 Main level 17.42 Ft x 12.25 Ft Living room
Extra Room 5 Main level 11.75 Ft x 12.58 Ft Kitchen
Extra Room 6 Main level 11.75 Ft x 6.92 Ft Dining room
Interior
Heating Central heating
Cooling None
Flooring Carpeted, Vinyl Plank
Fireplaces Number 1
Exterior
Parking Features Yes
Garage Spaces 2.0
Garage Description 2
Fence Fence
View Y/N No
Total Parking Spaces 4
Private Pool No
Building
Story 2
Others
Ownership Freehold






