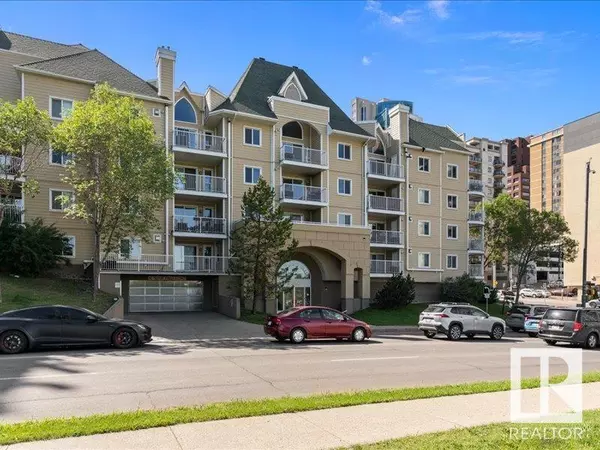#204 9640 105 ST NW Edmonton, AB T5K0Z7
2 Beds
2 Baths
1,029 SqFt
UPDATED:
Key Details
Property Type Condo
Sub Type Condominium/Strata
Listing Status Active
Purchase Type For Sale
Square Footage 1,029 sqft
Price per Sqft $223
Subdivision Rossdale
MLS® Listing ID E4446821
Bedrooms 2
Condo Fees $568/mo
Year Built 1995
Lot Size 496 Sqft
Acres 0.011391558
Property Sub-Type Condominium/Strata
Source REALTORS® Association of Edmonton
Property Description
Location
Province AB
Rooms
Kitchen 1.0
Extra Room 1 Main level 6.73 m X 3.93 m Living room
Extra Room 2 Main level 4.21 m X 3.59 m Dining room
Extra Room 3 Main level 3.4 m X 3.08 m Kitchen
Extra Room 4 Main level 5.31 m X 3.75 m Primary Bedroom
Extra Room 5 Main level 3.17 m X 2.63 m Bedroom 2
Extra Room 6 Main level 2.48 m X 2.14 m Laundry room
Interior
Heating Forced air
Cooling Central air conditioning
Fireplaces Type Unknown
Exterior
Parking Features Yes
Community Features Public Swimming Pool
View Y/N No
Private Pool No
Others
Ownership Condominium/Strata






