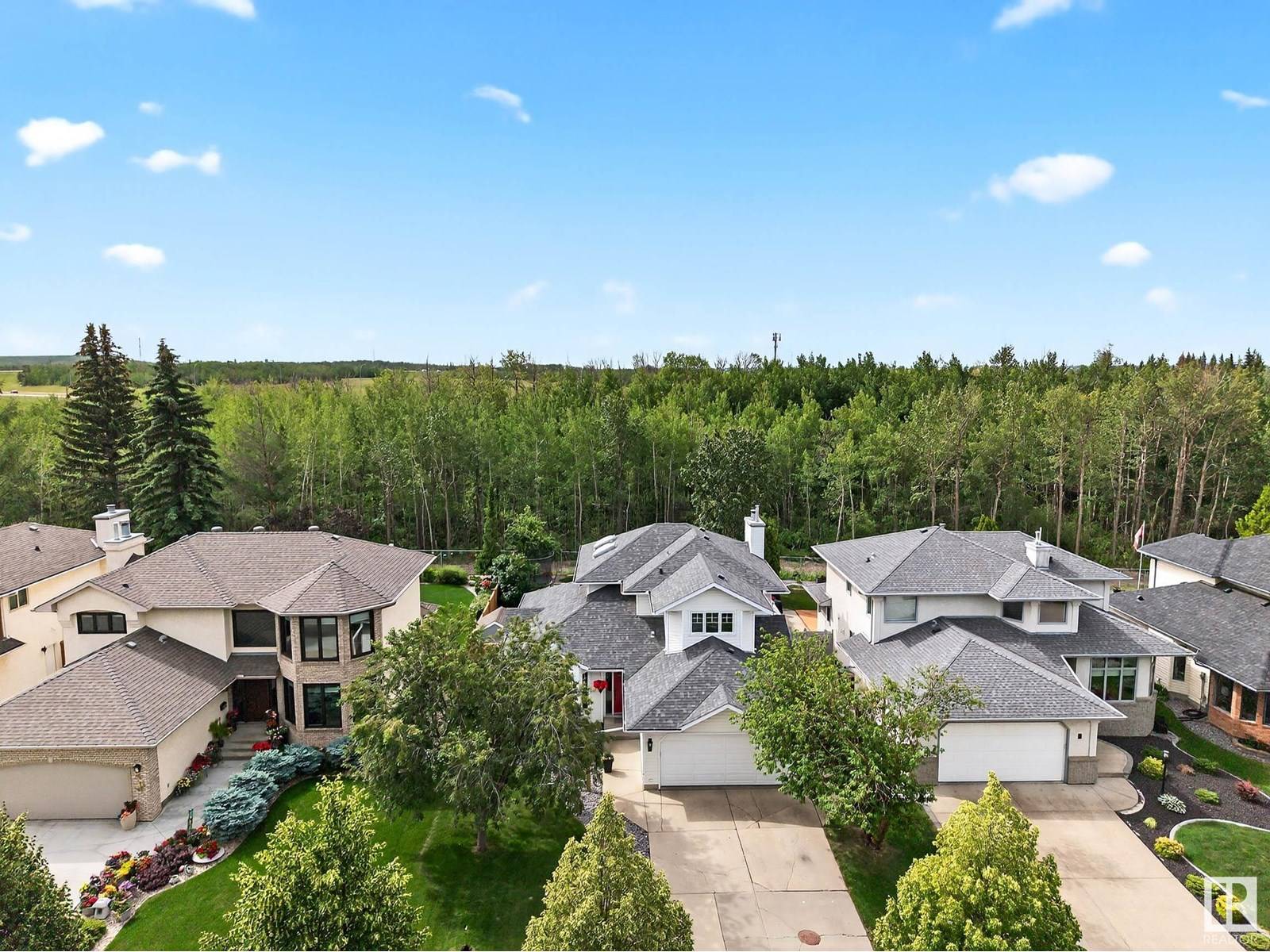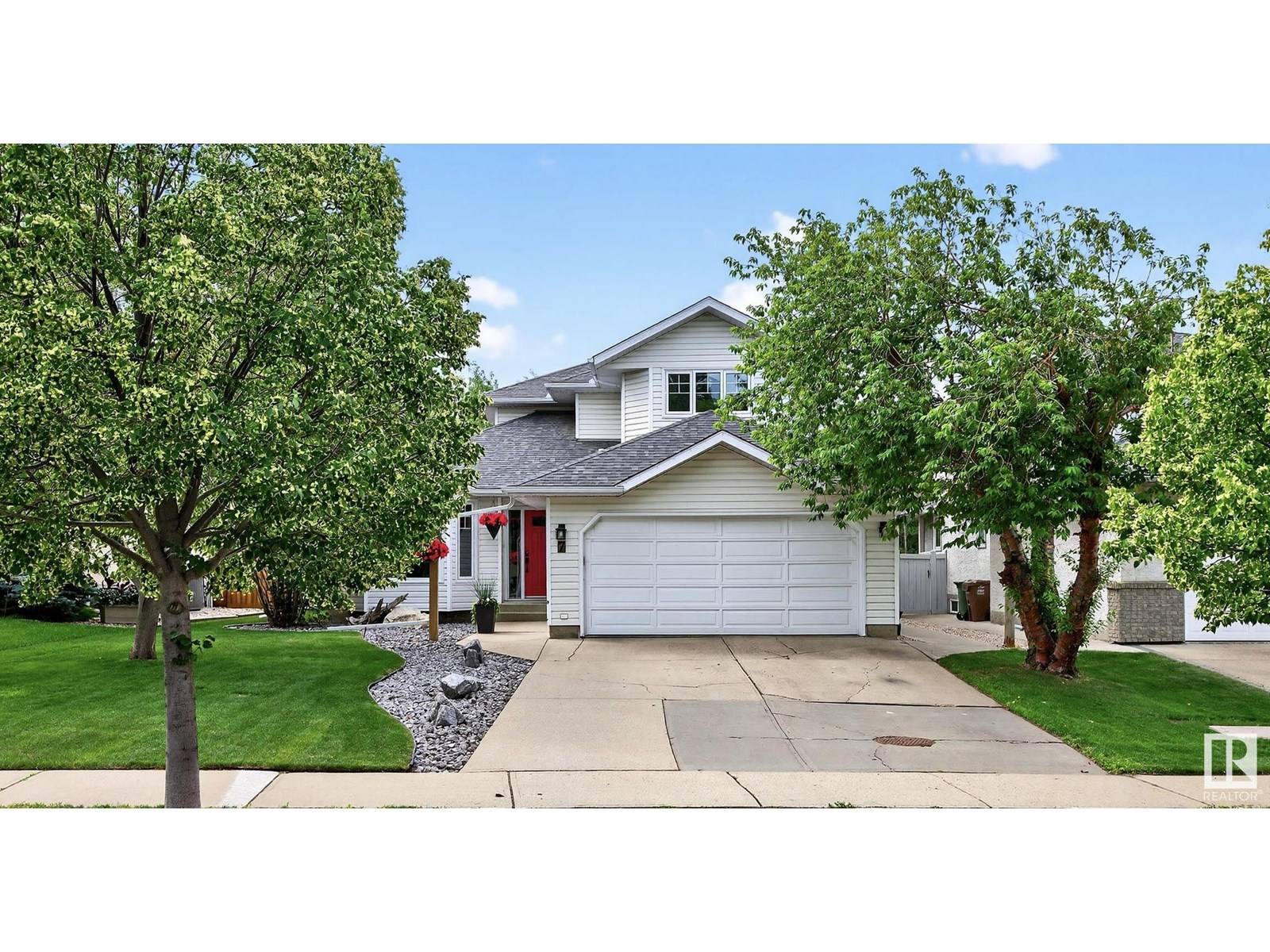7 HOLMGREN CR St. Albert, AB T8N5V4
4 Beds
4 Baths
2,207 SqFt
UPDATED:
Key Details
Property Type Single Family Home
Sub Type Freehold
Listing Status Active
Purchase Type For Sale
Square Footage 2,207 sqft
Price per Sqft $294
Subdivision Heritage Lakes
MLS® Listing ID E4447194
Bedrooms 4
Half Baths 1
Year Built 1990
Lot Size 7,282 Sqft
Acres 0.16718656
Property Sub-Type Freehold
Source REALTORS® Association of Edmonton
Property Description
Location
Province AB
Rooms
Kitchen 1.0
Extra Room 1 Basement 2.85 m X 3.65 m Bedroom 4
Extra Room 2 Basement 2.81 m X 3.65 m Bonus Room
Extra Room 3 Main level 3.58 m X 4.64 m Living room
Extra Room 4 Main level 3.54 m X 3.12 m Dining room
Extra Room 5 Main level 3.15 m X 3.33 m Kitchen
Extra Room 6 Main level 4.94 m X 4.65 m Family room
Interior
Heating Forced air
Fireplaces Type Unknown
Exterior
Parking Features Yes
Fence Fence
View Y/N No
Total Parking Spaces 4
Private Pool No
Building
Story 2
Others
Ownership Freehold
Virtual Tour https://youriguide.com/7_holmgren_crescent_st_albert_ab/






