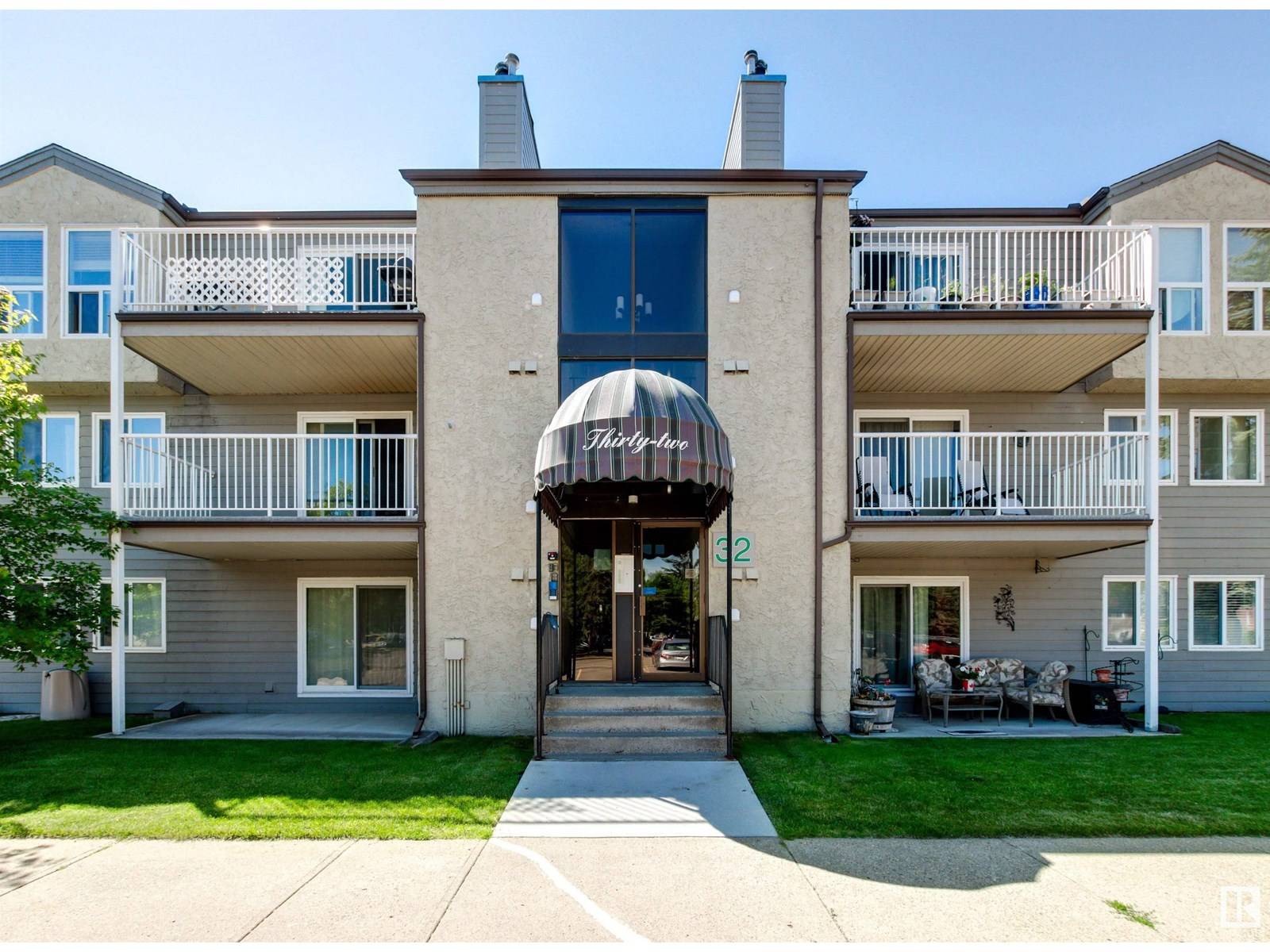#307 32 ALPINE PL St. Albert, AB T8N3Y2
2 Beds
1 Bath
851 SqFt
UPDATED:
Key Details
Property Type Condo
Sub Type Condominium/Strata
Listing Status Active
Purchase Type For Sale
Square Footage 851 sqft
Price per Sqft $187
Subdivision Akinsdale
MLS® Listing ID E4447221
Bedrooms 2
Condo Fees $496/mo
Year Built 1982
Property Sub-Type Condominium/Strata
Source REALTORS® Association of Edmonton
Property Description
Location
Province AB
Rooms
Kitchen 1.0
Extra Room 1 Main level 4.71 m X 4.06 m Living room
Extra Room 2 Main level 2.38 m X 2.99 m Dining room
Extra Room 3 Main level 2.35 m X 3.25 m Kitchen
Extra Room 4 Main level 4.25 m X 3 m Primary Bedroom
Extra Room 5 Main level 4.25 m X 2.71 m Bedroom 2
Interior
Heating Forced air
Fireplaces Type Insert
Exterior
Parking Features No
View Y/N No
Private Pool No
Others
Ownership Condominium/Strata
Virtual Tour https://unbranded.youriguide.com/307_32_alpine_pl_st_albert_ab/






