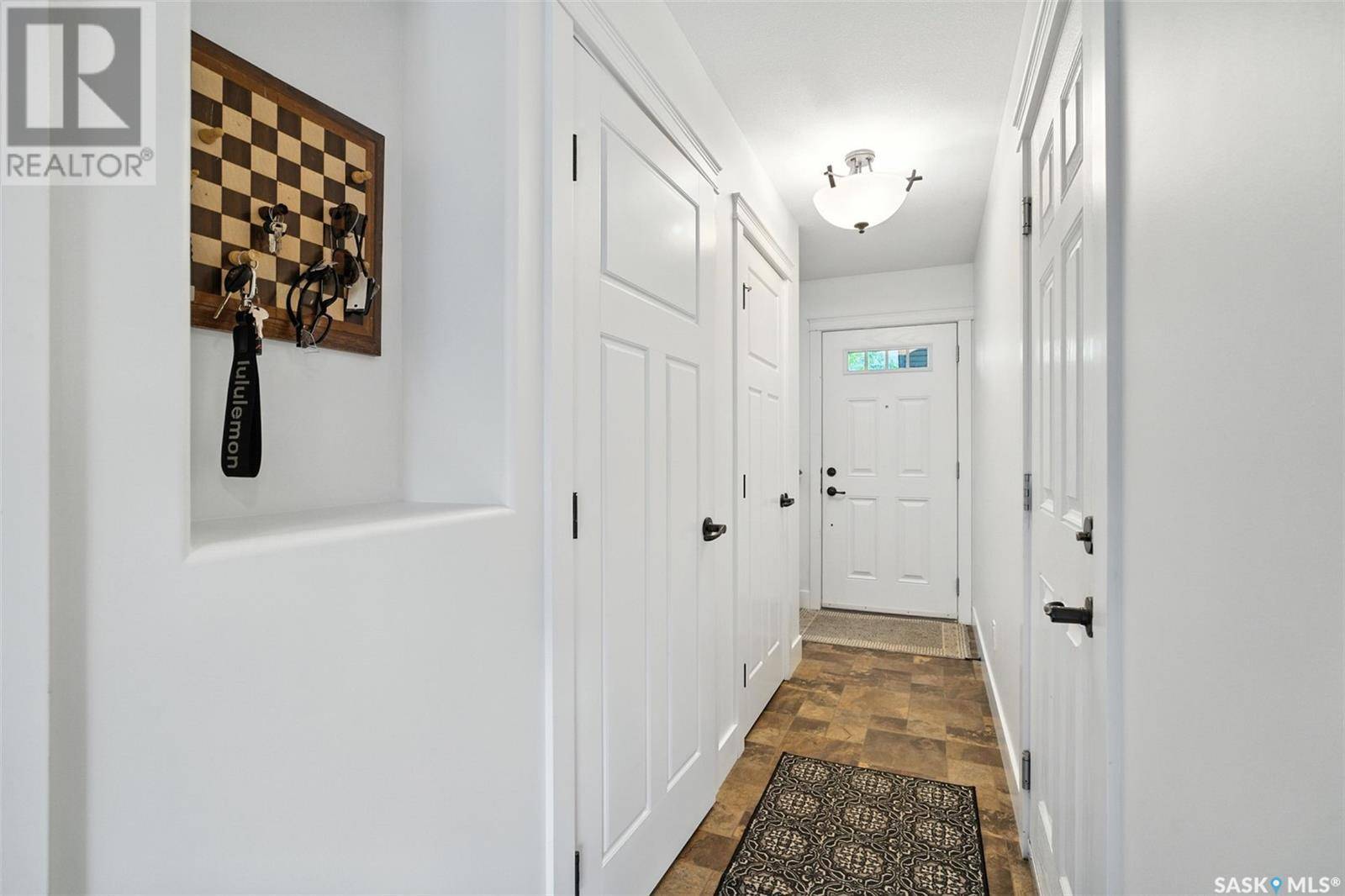118 901 4th STREET S Martensville, SK S0K2T1
3 Beds
2 Baths
1,183 SqFt
OPEN HOUSE
Sat Jul 19, 1:00pm - 3:00pm
UPDATED:
Key Details
Property Type Townhouse
Sub Type Townhouse
Listing Status Active
Purchase Type For Sale
Square Footage 1,183 sqft
Price per Sqft $234
MLS® Listing ID SK012385
Bedrooms 3
Condo Fees $415/mo
Year Built 2012
Property Sub-Type Townhouse
Source Saskatchewan REALTORS® Association
Property Description
Location
Province SK
Rooms
Kitchen 1.0
Extra Room 1 Second level 11 ft , 6 in X 13 ft , 6 in Bedroom
Extra Room 2 Second level 9 ft , 5 in X 11 ft , 8 in Bedroom
Extra Room 3 Second level 9 ft , 4 in X 11 ft , 6 in Bedroom
Extra Room 4 Second level Measurements not available 4pc Bathroom
Extra Room 5 Main level 9 ft X 10 ft Kitchen
Extra Room 6 Main level 8 ft , 5 in X 8 ft , 6 in Dining room
Interior
Cooling Central air conditioning
Exterior
Parking Features Yes
Community Features Pets Allowed With Restrictions
View Y/N No
Private Pool No
Building
Lot Description Lawn
Others
Ownership Condominium/Strata






