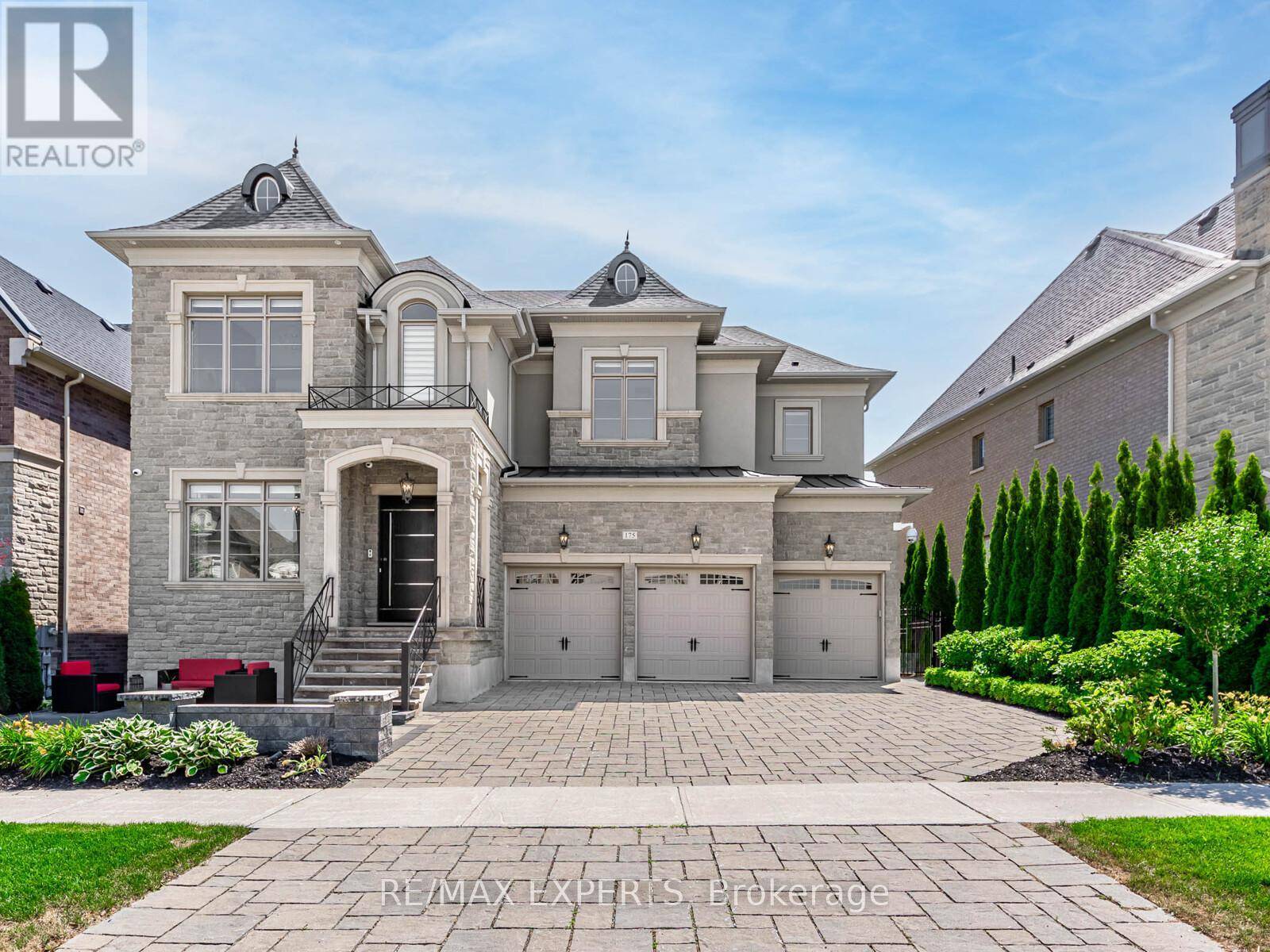175 WOODGATE PINES DRIVE Vaughan (kleinburg), ON L4H4K5
5 Beds
5 Baths
3,500 SqFt
OPEN HOUSE
Sun Jul 13, 2:00pm - 4:00pm
UPDATED:
Key Details
Property Type Single Family Home
Sub Type Freehold
Listing Status Active
Purchase Type For Sale
Square Footage 3,500 sqft
Price per Sqft $1,142
Subdivision Kleinburg
MLS® Listing ID N12280332
Bedrooms 5
Half Baths 1
Property Sub-Type Freehold
Source Toronto Regional Real Estate Board
Property Description
Location
Province ON
Rooms
Kitchen 2.0
Extra Room 1 Basement 6.06 m X 4.14 m Media
Extra Room 2 Basement 7 m X 6.11 m Great room
Extra Room 3 Basement 3.86 m X 6.11 m Kitchen
Extra Room 4 Main level 4.26 m X 3.64 m Living room
Extra Room 5 Main level 4.53 m X 4.11 m Dining room
Extra Room 6 Main level 6.03 m X 4.53 m Family room
Interior
Heating Forced air
Cooling Central air conditioning
Flooring Hardwood, Laminate
Exterior
Parking Features Yes
Community Features School Bus
View Y/N No
Total Parking Spaces 9
Private Pool Yes
Building
Lot Description Lawn sprinkler
Story 2
Sewer Sanitary sewer
Others
Ownership Freehold
Virtual Tour https://www.houssmax.ca/vtournb/h4092643






