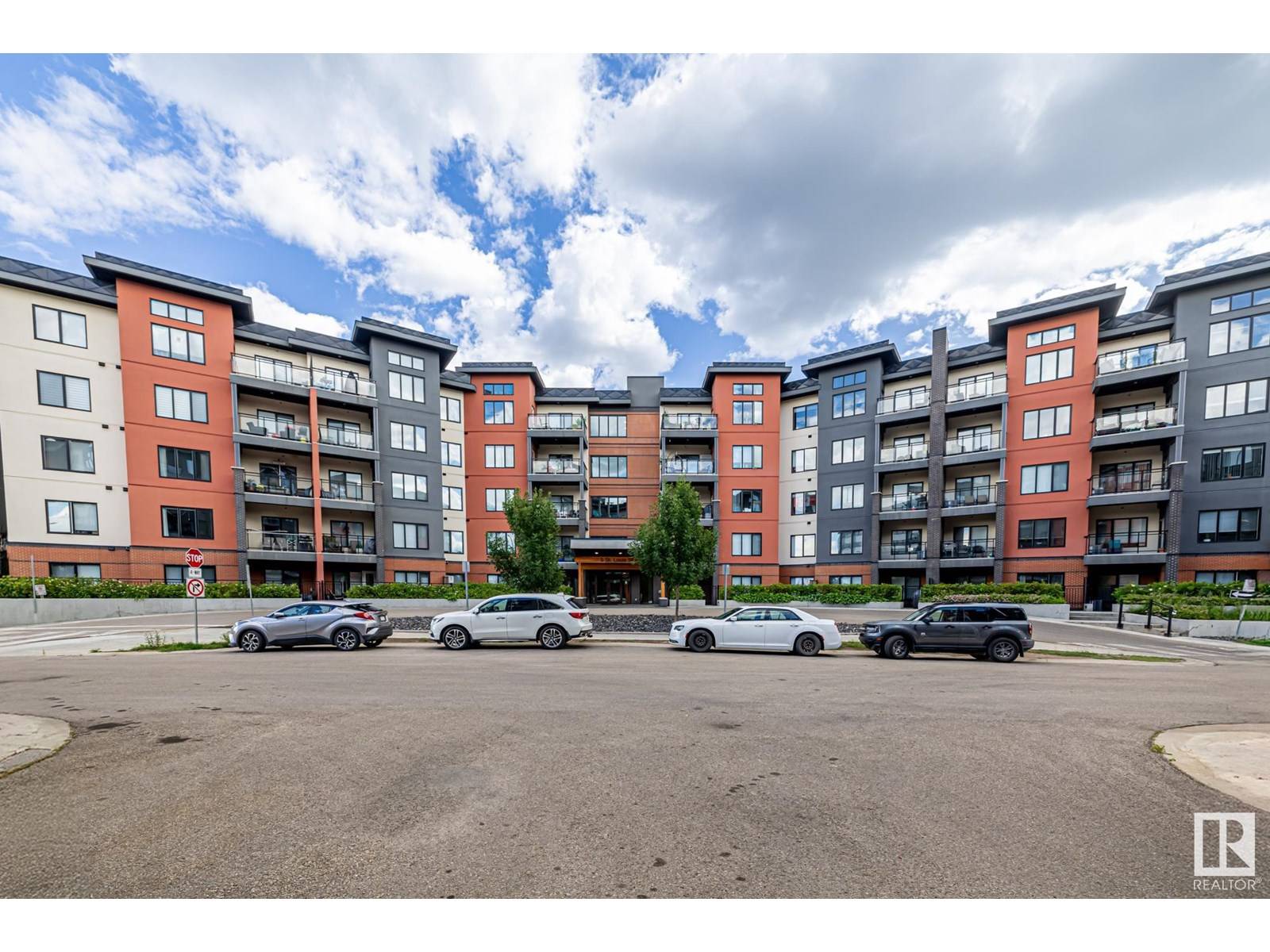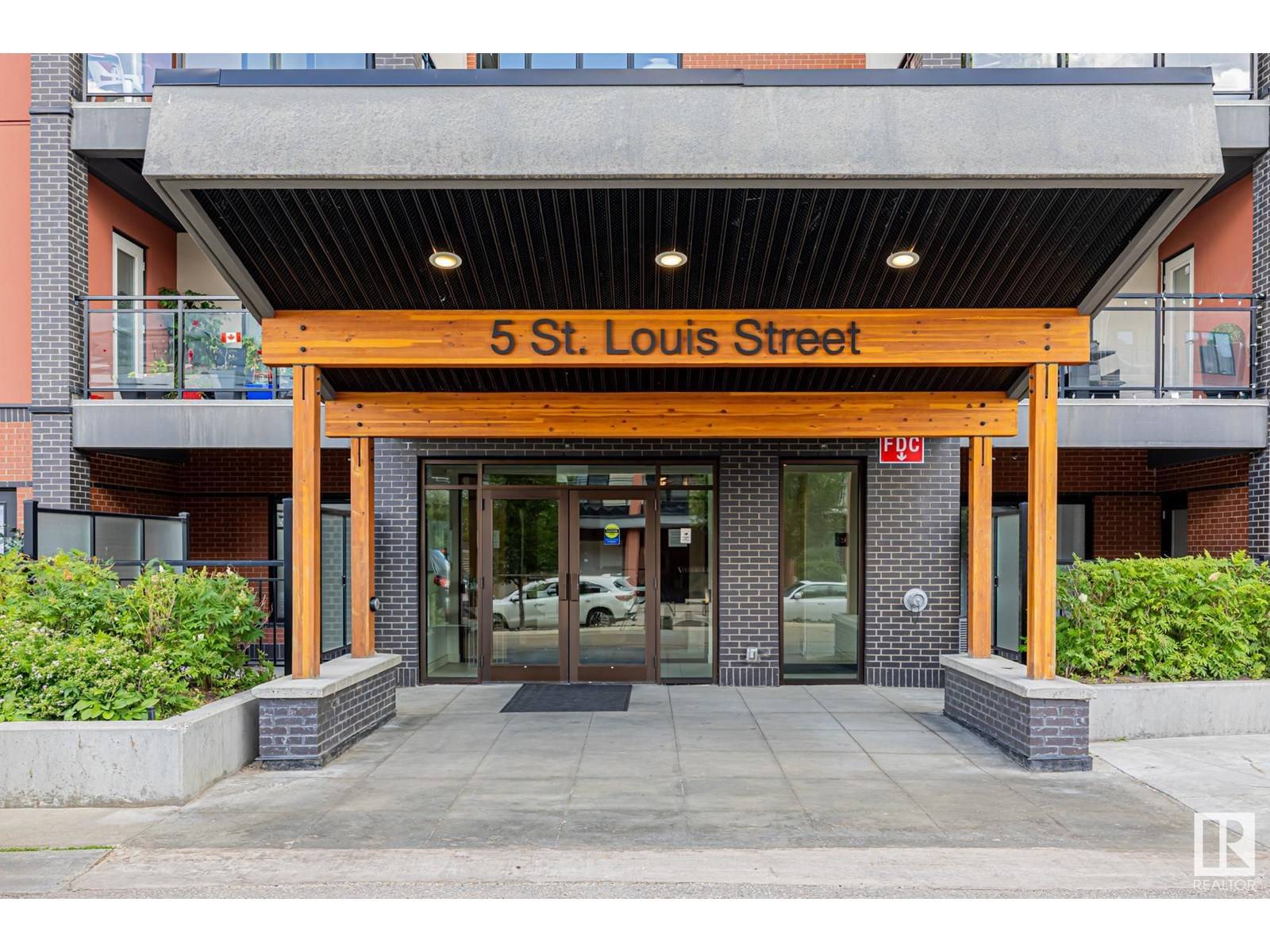#514 5 ST LOUIS ST St. Albert, AB T8N7T2
3 Beds
2 Baths
1,129 SqFt
UPDATED:
Key Details
Property Type Condo
Sub Type Condominium/Strata
Listing Status Active
Purchase Type For Sale
Square Footage 1,129 sqft
Price per Sqft $336
Subdivision Grandin
MLS® Listing ID E4447373
Bedrooms 3
Condo Fees $772/mo
Year Built 2017
Property Sub-Type Condominium/Strata
Source REALTORS® Association of Edmonton
Property Description
Location
Province AB
Rooms
Kitchen 1.0
Extra Room 1 Main level 3.71 m X 4 m Living room
Extra Room 2 Main level 2.84 m X 4.12 m Dining room
Extra Room 3 Main level 2.76 m X 2.77 m Kitchen
Extra Room 4 Main level 4.09 m X 3.37 m Primary Bedroom
Extra Room 5 Main level 3.25 m X 3.57 m Bedroom 2
Extra Room 6 Main level 3.88 m X 3.35 m Bedroom 3
Interior
Heating Coil Fan
Exterior
Parking Features Yes
Community Features Public Swimming Pool
View Y/N No
Private Pool No
Others
Ownership Condominium/Strata
Virtual Tour https://youriguide.com/514_5_st_louis_st_st_albert_ab/






