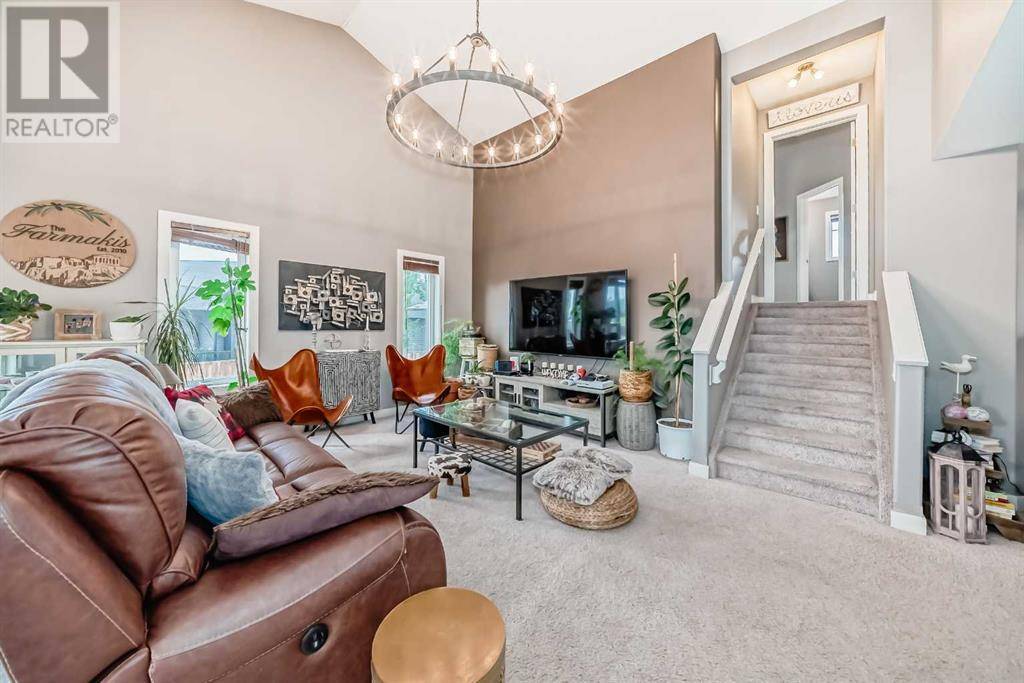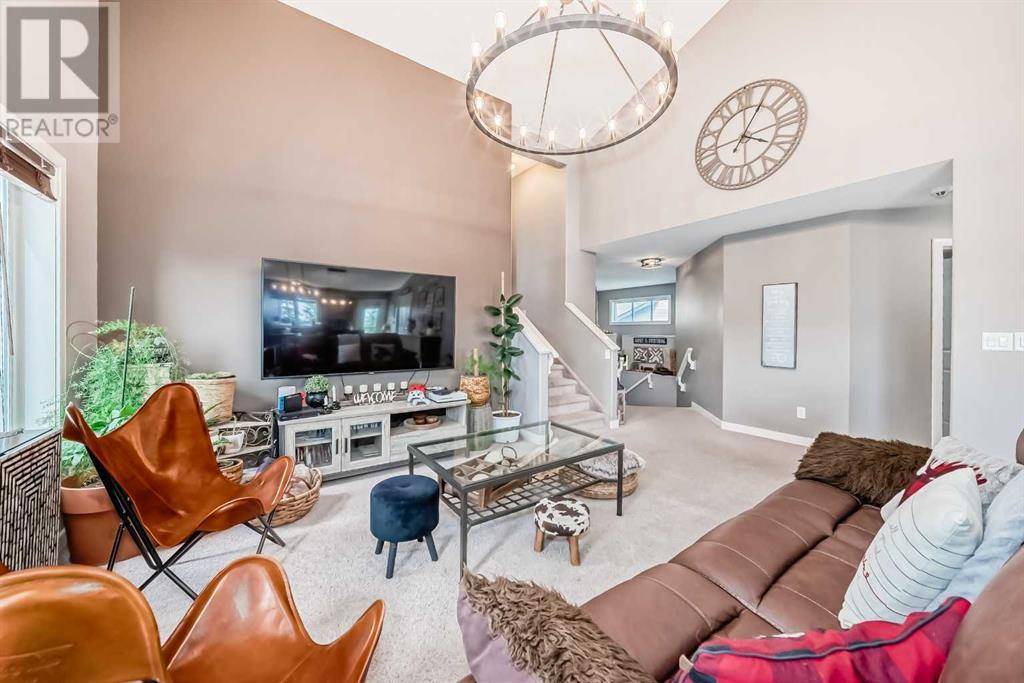188 Vanson Close Red Deer, AB T4R0G7
4 Beds
3 Baths
1,601 SqFt
UPDATED:
Key Details
Property Type Single Family Home
Sub Type Freehold
Listing Status Active
Purchase Type For Sale
Square Footage 1,601 sqft
Price per Sqft $380
Subdivision Vanier Woods
MLS® Listing ID A2237116
Style Bi-level
Bedrooms 4
Year Built 2008
Lot Size 9,843 Sqft
Acres 9843.0
Property Sub-Type Freehold
Source Central Alberta REALTORS® Association
Property Description
Location
Province AB
Rooms
Kitchen 1.0
Extra Room 1 Basement 15.33 Ft x 6.33 Ft Laundry room
Extra Room 2 Basement 15.25 Ft x 9.92 Ft Bedroom
Extra Room 3 Basement 10.67 Ft x 4.92 Ft 4pc Bathroom
Extra Room 4 Basement 12.33 Ft x 9.92 Ft Family room
Extra Room 5 Main level 11.08 Ft x 5.00 Ft Other
Extra Room 6 Main level 9.42 Ft x 8.00 Ft Other
Interior
Heating Forced air, In Floor Heating
Cooling Central air conditioning
Flooring Carpeted, Laminate, Linoleum
Exterior
Parking Features Yes
Garage Spaces 4.0
Garage Description 4
Fence Fence
View Y/N No
Total Parking Spaces 4
Private Pool No
Building
Lot Description Landscaped, Underground sprinkler
Architectural Style Bi-level
Others
Ownership Freehold






