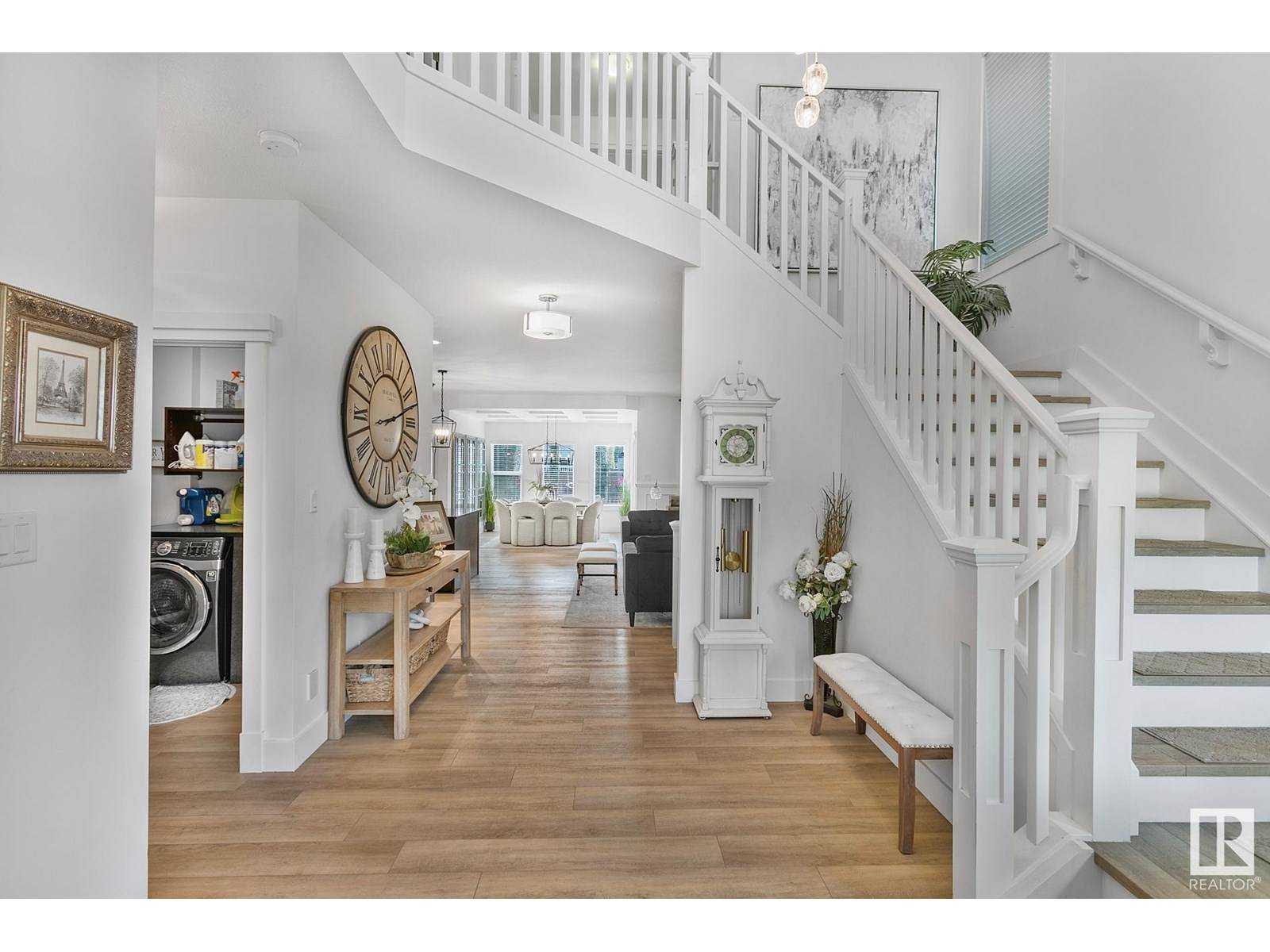185 SANDALWOOD CR Sherwood Park, AB T8H0S4
6 Beds
4 Baths
2,713 SqFt
UPDATED:
Key Details
Property Type Single Family Home
Sub Type Freehold
Listing Status Active
Purchase Type For Sale
Square Footage 2,713 sqft
Price per Sqft $302
Subdivision Summerwood
MLS® Listing ID E4447610
Bedrooms 6
Half Baths 1
Year Built 2013
Property Sub-Type Freehold
Source REALTORS® Association of Edmonton
Property Description
Location
Province AB
Rooms
Kitchen 1.0
Extra Room 1 Basement 5.42 m X 10.24 m Family room
Extra Room 2 Basement 2.94 m X 3.39 m Bedroom 4
Extra Room 3 Basement 2.94 m X 3.65 m Bedroom 5
Extra Room 4 Basement 3.12 m X 4.11 m Bedroom 6
Extra Room 5 Main level 4.46 m X 5.3 m Living room
Extra Room 6 Main level 3.34 m X 2.94 m Dining room
Interior
Heating Forced air
Cooling Central air conditioning
Exterior
Parking Features Yes
Fence Fence
Community Features Public Swimming Pool
View Y/N No
Total Parking Spaces 4
Private Pool No
Building
Story 2
Others
Ownership Freehold
Virtual Tour https://my.matterport.com/show/?m=hsaZHK7kCSF






