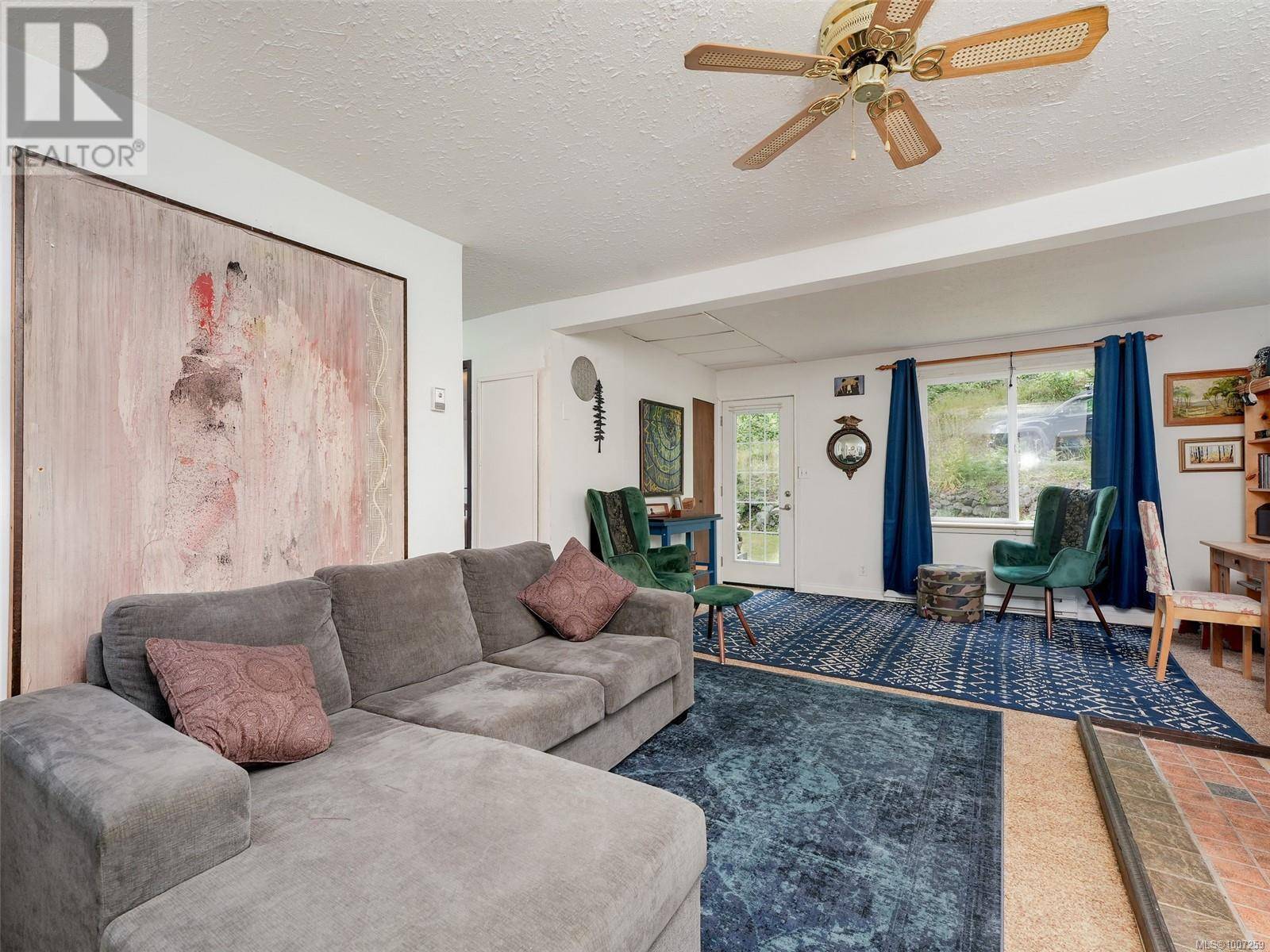10572 Lupine Lane Youbou, BC V0R3E1
3 Beds
1 Bath
1,096 SqFt
UPDATED:
Key Details
Property Type Single Family Home
Sub Type Freehold
Listing Status Active
Purchase Type For Sale
Square Footage 1,096 sqft
Price per Sqft $456
Subdivision Youbou
MLS® Listing ID 1007259
Bedrooms 3
Year Built 1953
Lot Size 6,098 Sqft
Acres 6098.0
Property Sub-Type Freehold
Source Victoria Real Estate Board
Property Description
Location
Province BC
Zoning Residential
Rooms
Kitchen 1.0
Extra Room 1 Main level 10 ft X 17 ft Primary Bedroom
Extra Room 2 Main level 20 ft X 16 ft Living room
Extra Room 3 Main level 6 ft X 7 ft Laundry room
Extra Room 4 Main level 9 ft X 6 ft Kitchen
Extra Room 5 Main level 11 ft X 10 ft Dining room
Extra Room 6 Main level 9 ft X 14 ft Bedroom
Interior
Heating Baseboard heaters,
Cooling None
Fireplaces Number 1
Exterior
Parking Features No
View Y/N Yes
View Lake view
Total Parking Spaces 2
Private Pool No
Others
Ownership Freehold
Virtual Tour https://my.matterport.com/show/?m=Zcdg2eowaZY






