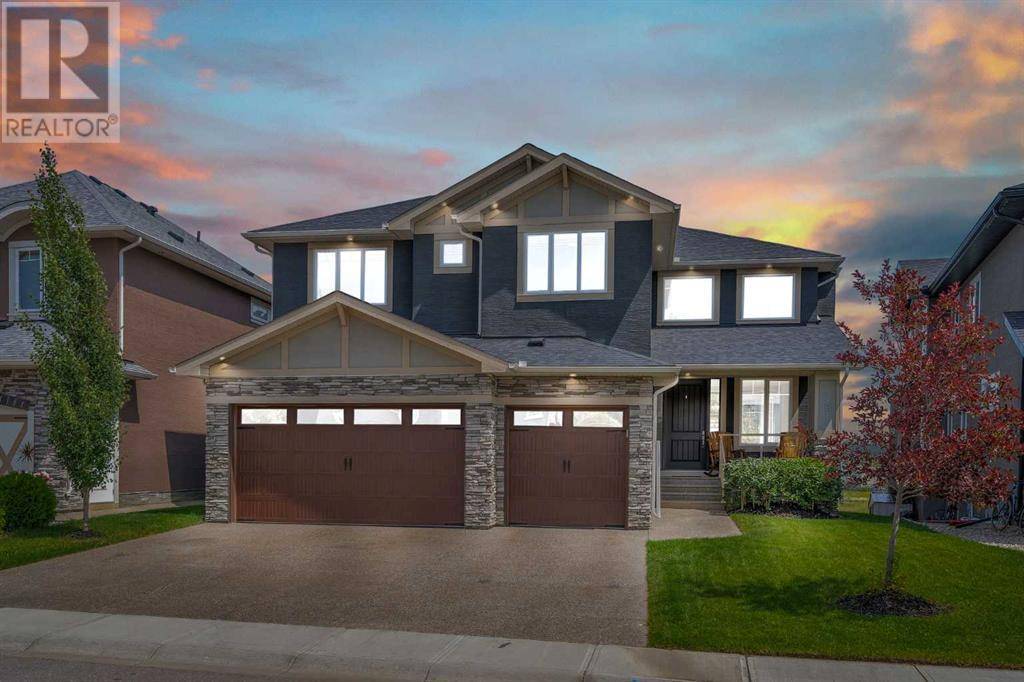251 Stonemere Green Chestermere, AB T1X0X5
6 Beds
5 Baths
3,563 SqFt
UPDATED:
Key Details
Property Type Single Family Home
Sub Type Freehold
Listing Status Active
Purchase Type For Sale
Square Footage 3,563 sqft
Price per Sqft $389
Subdivision Westmere
MLS® Listing ID A2239748
Bedrooms 6
Year Built 2018
Lot Size 6,267 Sqft
Acres 6267.0
Property Sub-Type Freehold
Source Calgary Real Estate Board
Property Description
Location
Province AB
Rooms
Kitchen 1.0
Extra Room 1 Second level 12.17 Ft x 12.67 Ft 5pc Bathroom
Extra Room 2 Second level 16.92 Ft x 16.75 Ft Primary Bedroom
Extra Room 3 Second level 12.17 Ft x 12.00 Ft Other
Extra Room 4 Second level 16.92 Ft x 15.33 Ft Loft
Extra Room 5 Second level 11.33 Ft x 12.25 Ft Bedroom
Extra Room 6 Second level 8.67 Ft x 6.08 Ft Laundry room
Interior
Heating Forced air,
Cooling None
Flooring Carpeted, Hardwood, Tile
Fireplaces Number 1
Exterior
Parking Features Yes
Garage Spaces 3.0
Garage Description 3
Fence Fence
Community Features Lake Privileges
View Y/N No
Total Parking Spaces 6
Private Pool No
Building
Story 2
Others
Ownership Freehold






