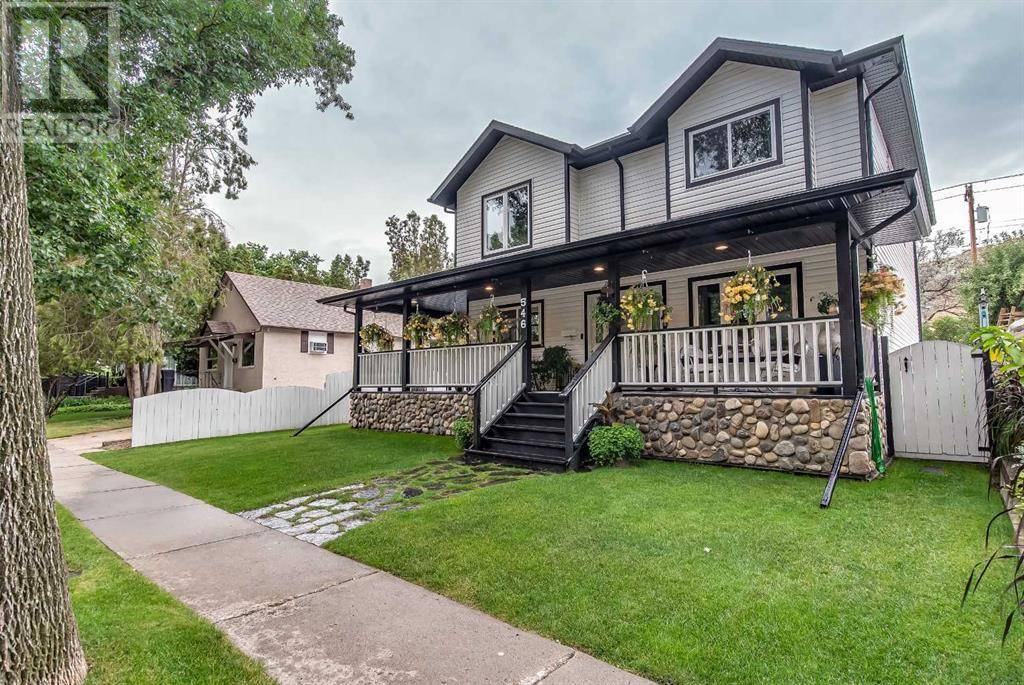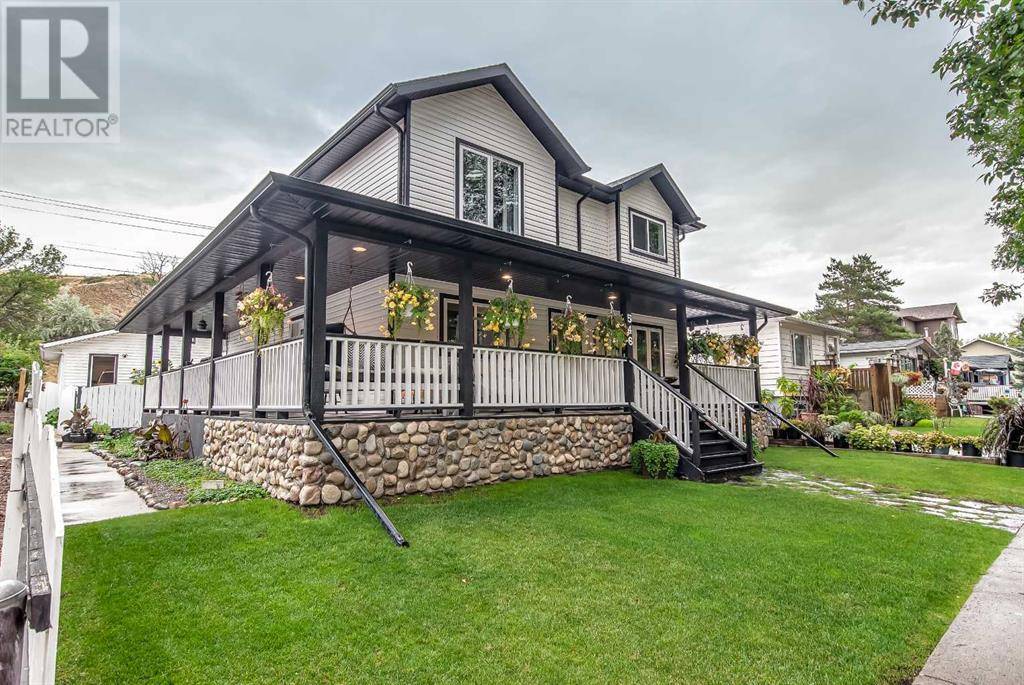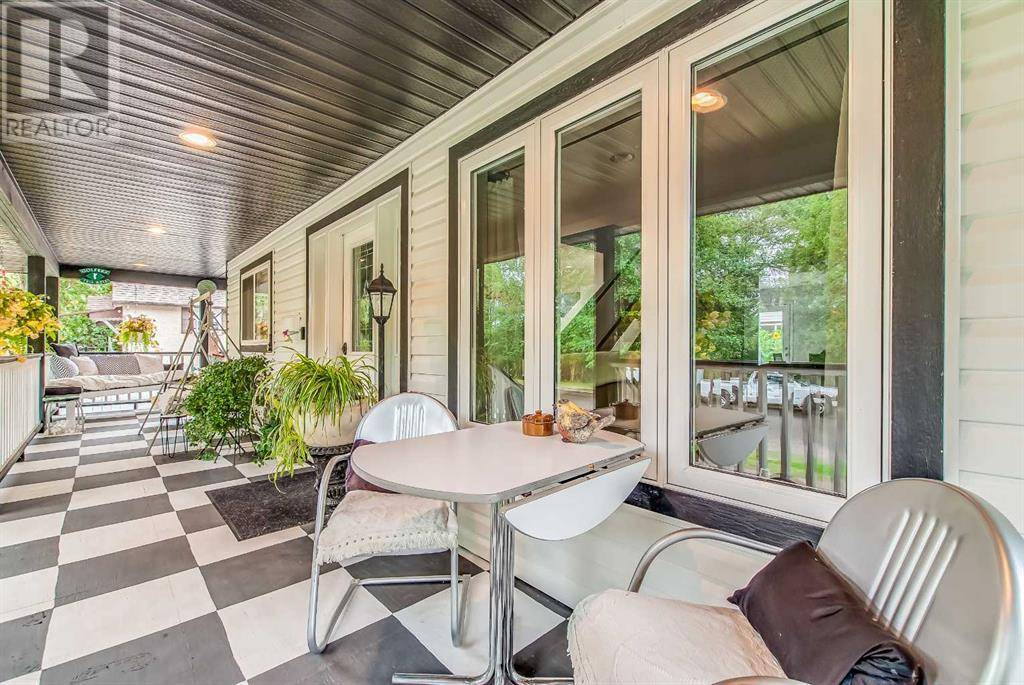546 Parkview Close NE Medicine Hat, AB T1A5N2
4 Beds
4 Baths
2,088 SqFt
UPDATED:
Key Details
Property Type Single Family Home
Sub Type Freehold
Listing Status Active
Purchase Type For Sale
Square Footage 2,088 sqft
Price per Sqft $287
Subdivision Northeast Crescent Heights
MLS® Listing ID A2239894
Bedrooms 4
Half Baths 1
Year Built 2005
Lot Size 6,000 Sqft
Acres 6000.5
Property Sub-Type Freehold
Source Medicine Hat Real Estate Board Co-op
Property Description
Location
Province AB
Rooms
Kitchen 0.0
Extra Room 1 Basement 11.50 Ft x 17.00 Ft Family room
Extra Room 2 Basement 13.00 Ft x 16.83 Ft Recreational, Games room
Extra Room 3 Basement 9.25 Ft x 13.58 Ft Bedroom
Extra Room 4 Basement .00 Ft x .00 Ft 4pc Bathroom
Extra Room 5 Main level 11.42 Ft x 19.33 Ft Living room
Extra Room 6 Main level 19.75 Ft x 13.00 Ft Other
Interior
Heating Forced air
Cooling Central air conditioning
Flooring Carpeted, Hardwood, Tile
Exterior
Parking Features Yes
Garage Spaces 2.0
Garage Description 2
Fence Fence
View Y/N No
Total Parking Spaces 2
Private Pool No
Building
Lot Description Garden Area
Story 2
Others
Ownership Freehold






