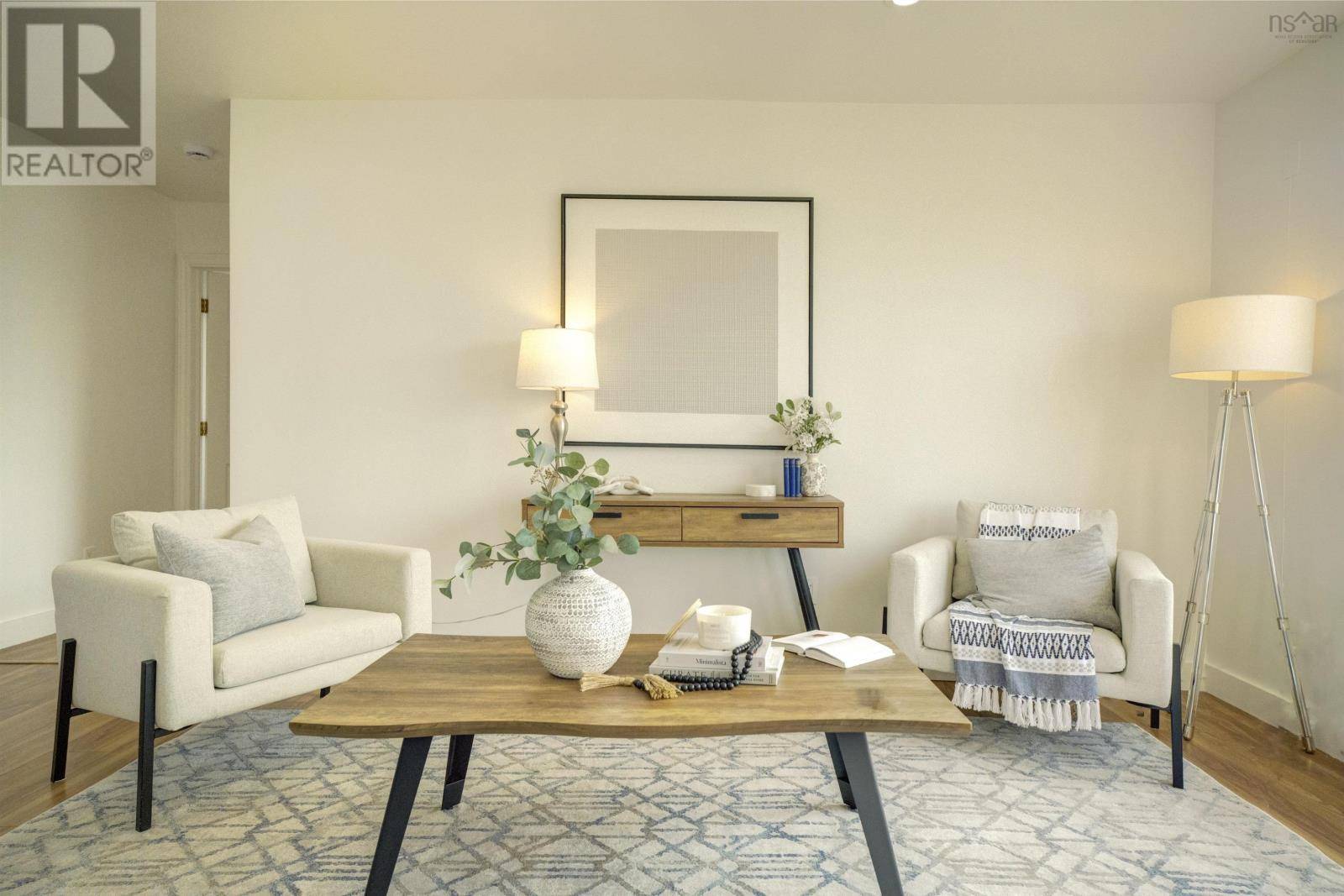30 Woodcrest Avenue Halifax, NS B3R1C4
5 Beds
3 Baths
1,900 SqFt
OPEN HOUSE
Sun Jul 20, 2:00pm - 4:00pm
UPDATED:
Key Details
Property Type Single Family Home
Sub Type Freehold
Listing Status Active
Purchase Type For Sale
Square Footage 1,900 sqft
Price per Sqft $315
Subdivision Halifax
MLS® Listing ID 202517661
Style Bungalow
Bedrooms 5
Half Baths 1
Year Built 1960
Lot Size 8,733 Sqft
Acres 0.2005
Property Sub-Type Freehold
Source Nova Scotia Association of REALTORS®
Property Description
Location
Province NS
Rooms
Kitchen 1.0
Extra Room 1 Basement 30 x 10.5 Recreational, Games room
Extra Room 2 Basement 3 Piece Bath (# pieces 1-6)
Extra Room 3 Basement 10 x 16 Bedroom
Extra Room 4 Main level 15.3 x 17.5 Living room
Extra Room 5 Main level 13.7 x 11.4 Kitchen
Extra Room 6 Main level 12 x 11.4 Dining room
Interior
Cooling Heat Pump
Flooring Laminate, Tile
Exterior
Parking Features No
Community Features Recreational Facilities, School Bus
View Y/N No
Private Pool No
Building
Lot Description Landscaped
Story 1
Sewer Municipal sewage system
Architectural Style Bungalow
Others
Ownership Freehold






