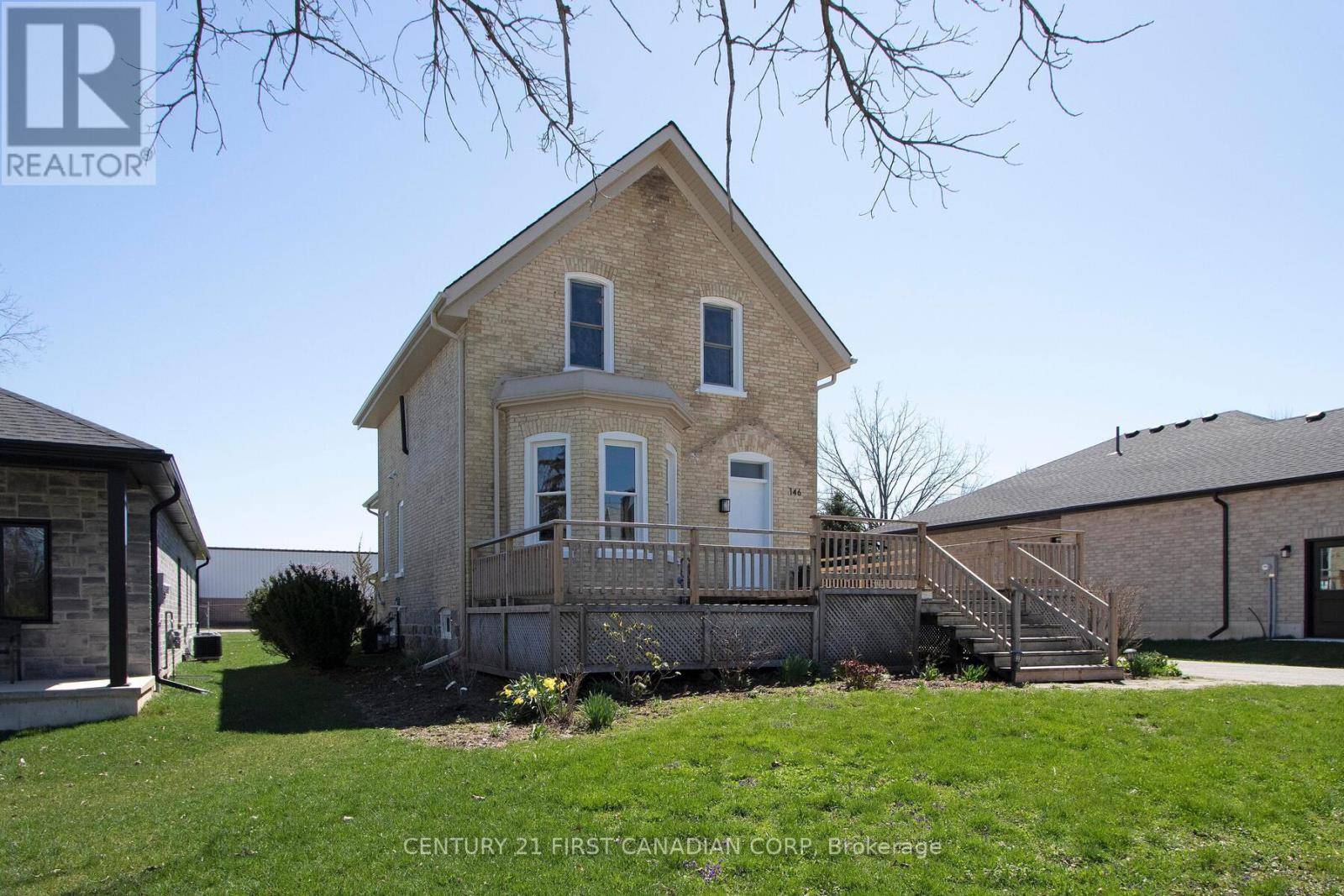146 MAIN STREET N Huron East (seaforth), ON N0K1W0
3 Beds
2 Baths
1,500 SqFt
UPDATED:
Key Details
Property Type Single Family Home
Sub Type Freehold
Listing Status Active
Purchase Type For Sale
Square Footage 1,500 sqft
Price per Sqft $359
Subdivision Seaforth
MLS® Listing ID X12285416
Bedrooms 3
Half Baths 1
Property Sub-Type Freehold
Source London and St. Thomas Association of REALTORS®
Property Description
Location
Province ON
Rooms
Kitchen 1.0
Extra Room 1 Second level 4.95 m X 3.23 m Primary Bedroom
Extra Room 2 Second level 3.76 m X 3.07 m Bedroom
Extra Room 3 Second level 3.56 m X 1.63 m Bedroom
Extra Room 4 Second level 1.85 m X 1.19 m Other
Extra Room 5 Basement 3.65 m X 3.65 m Recreational, Games room
Extra Room 6 Basement 3.65 m X 4.8768 m Other
Interior
Heating Forced air
Cooling Central air conditioning
Exterior
Parking Features No
View Y/N No
Total Parking Spaces 5
Private Pool No
Building
Story 1.5
Sewer Sanitary sewer
Others
Ownership Freehold
Virtual Tour https://tours.pictureyourhome.net/public/vtour/display/2234606#!/






