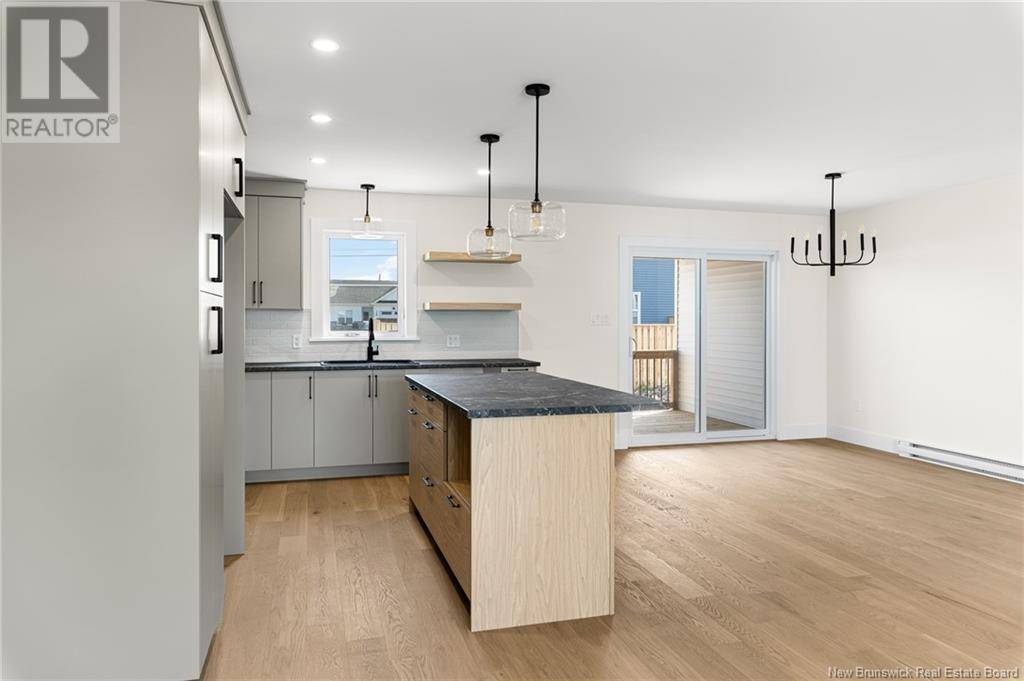REQUEST A TOUR If you would like to see this home without being there in person, select the "Virtual Tour" option and your agent will contact you to discuss available opportunities.
In-PersonVirtual Tour
$ 549,900
Est. payment /mo
New
18 Marc Court Shediac, NB E4P0E9
3 Beds
2 Baths
1,524 SqFt
UPDATED:
Key Details
Property Type Single Family Home
Listing Status Active
Purchase Type For Sale
Square Footage 1,524 sqft
Price per Sqft $360
MLS® Listing ID NB122762
Style 2 Level
Bedrooms 3
Lot Size 6,447 Sqft
Acres 0.14801612
Source New Brunswick Real Estate Board
Property Description
NOW COMPLETE | ACTUAL PICTURES | FENCED BACKYARD | Discover your dream home in the charming coastal town of Shediac! This new construction 3-bedroom bungalow, ready to move in, offers an inviting open concept layout that seamlessly connects the spacious living room, dining area, and L-shaped kitchen, complete with ample cabinet space and a stylish island. Enjoy effortless indoor-outdoor living with a dining room that leads to both a covered and uncovered deckperfect for entertaining. A new fence will also be added, offering extra privacy and comfort for your outdoor space. The master bedroom features a luxurious ensuite bathroom and a walk-in closet, while two additional bedrooms provide ample space for family or guests. A convenient main-level laundry room and a double car garage add to the comfort and functionality of this home. With an unfinished basement, you have the ultimate opportunity to customize the space to your liking. Dont miss the chance to make this bungalow your own! (id:24570)
Location
Province NB
Rooms
Kitchen 1.0
Extra Room 1 Main level 8'6'' x 5'0'' Other
Extra Room 2 Main level 5'1'' x 7'5'' Laundry room
Extra Room 3 Main level 5'2'' x 7'6'' 3pc Ensuite bath
Extra Room 4 Main level 5'1'' x 8'6'' 4pc Bathroom
Extra Room 5 Main level 11'9'' x 9'8'' Bedroom
Extra Room 6 Main level 11'9'' x 10'4'' Bedroom
Interior
Heating Heat Pump
Cooling Heat Pump
Exterior
Parking Features Yes
View Y/N No
Private Pool No
Building
Sewer Municipal sewage system
Architectural Style 2 Level






