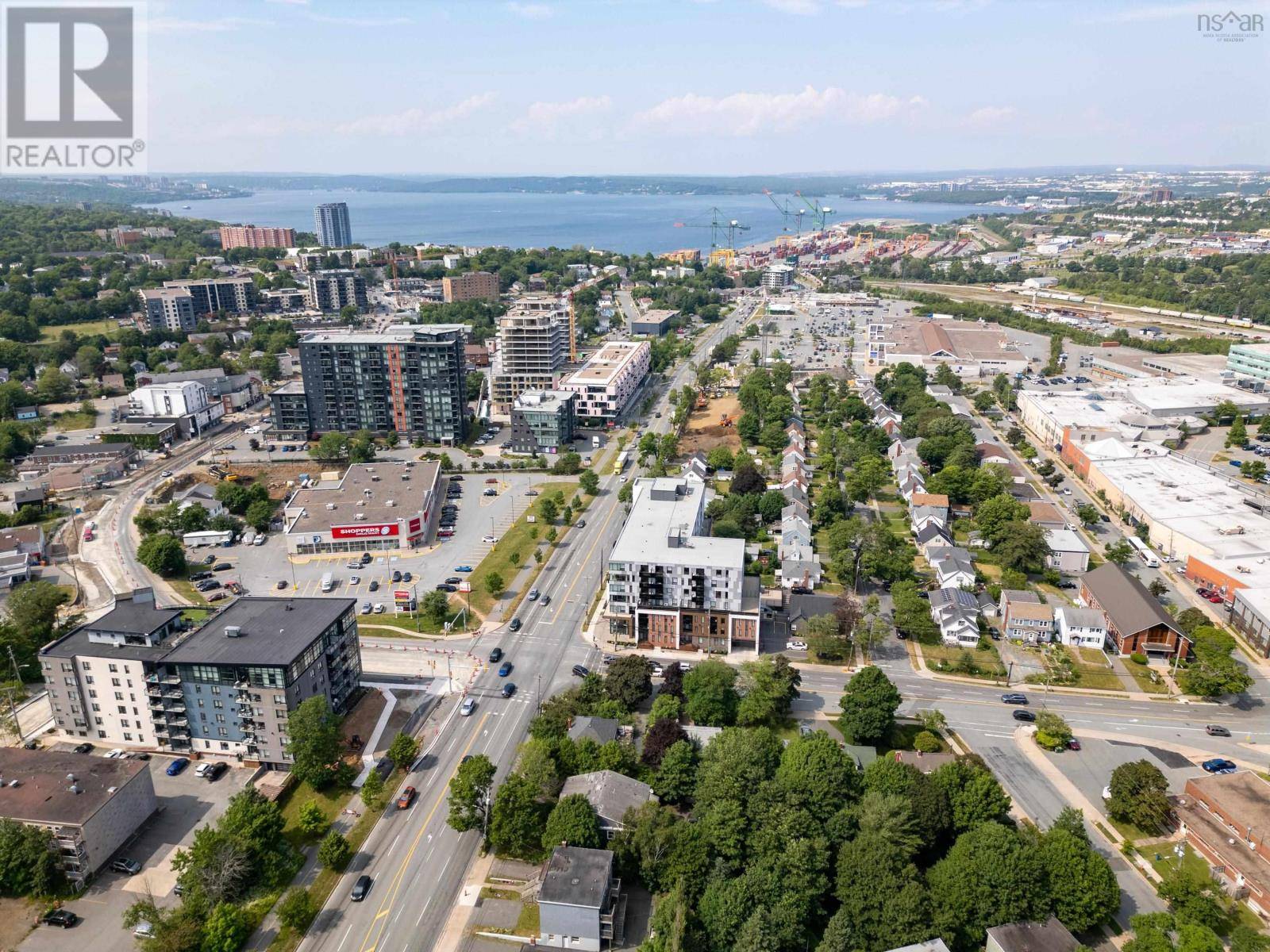7132 Spruce Street Halifax, NS B3L2M5
3 Beds
2 Baths
1,815 SqFt
UPDATED:
Key Details
Property Type Single Family Home
Sub Type Freehold
Listing Status Active
Purchase Type For Sale
Square Footage 1,815 sqft
Price per Sqft $313
Subdivision Halifax
MLS® Listing ID 202517728
Style 2 Level,Bungalow
Bedrooms 3
Year Built 1954
Lot Size 3,998 Sqft
Acres 0.0918
Property Sub-Type Freehold
Source Nova Scotia Association of REALTORS®
Property Description
Location
Province NS
Rooms
Kitchen 2.0
Extra Room 1 Basement 10.6 x 15 Bedroom
Extra Room 2 Basement 8 x 8.3 Kitchen
Extra Room 3 Basement 23.5 x 8.6 Family room
Extra Room 4 Basement 12 Laundry room
Extra Room 5 Basement 11.4 x 9 Utility room
Extra Room 6 Basement 8 x 8.2 Bath (# pieces 1-6)
Interior
Flooring Carpeted, Hardwood, Linoleum
Exterior
Parking Features No
Community Features Recreational Facilities, School Bus
View Y/N No
Private Pool No
Building
Lot Description Landscaped
Story 1
Sewer Municipal sewage system
Architectural Style 2 Level, Bungalow
Others
Ownership Freehold






