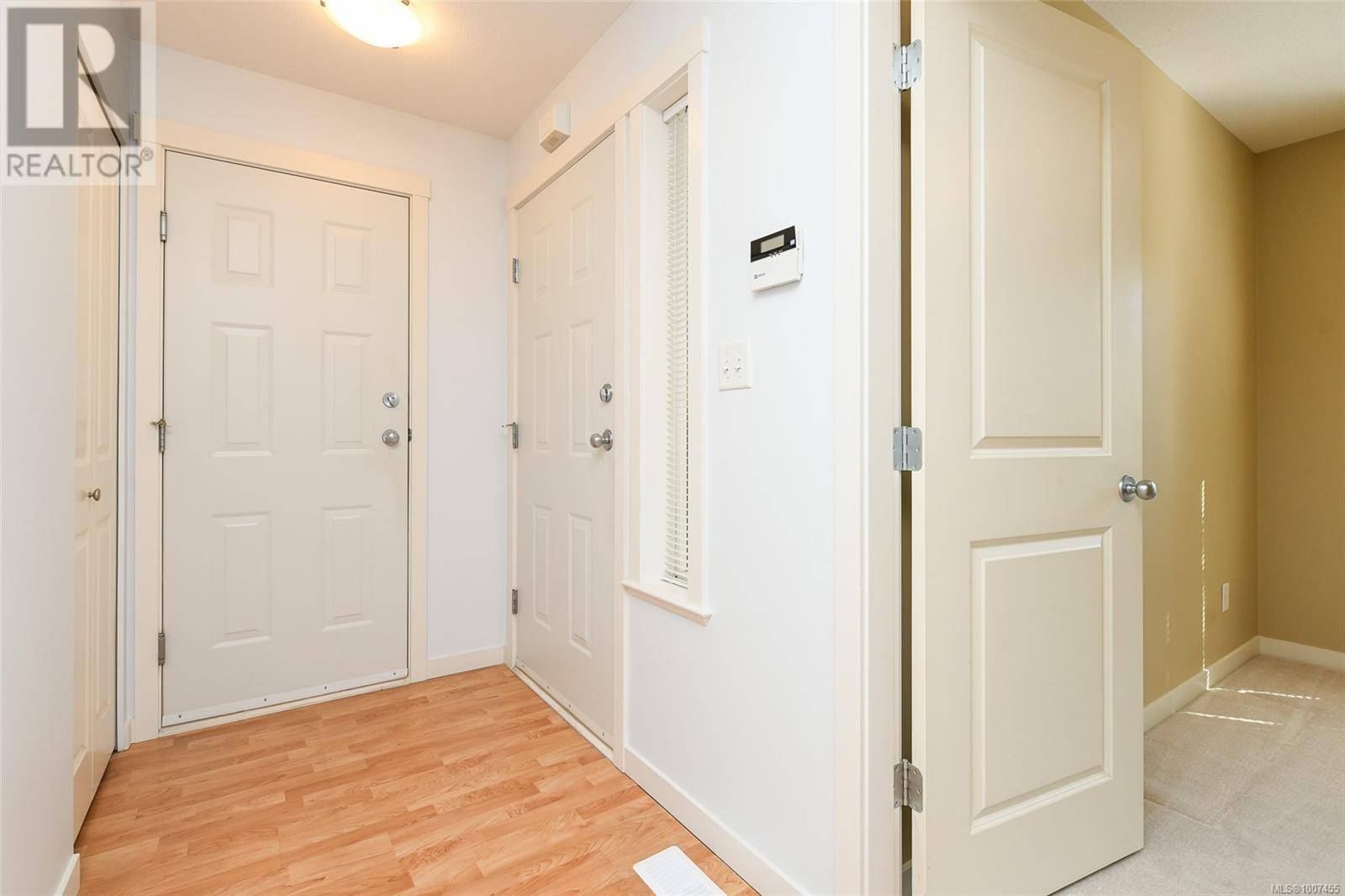1050 8th ST #22 Courtenay, BC V9N4A5
2 Beds
2 Baths
1,089 SqFt
UPDATED:
Key Details
Property Type Townhouse
Sub Type Townhouse
Listing Status Active
Purchase Type For Sale
Square Footage 1,089 sqft
Price per Sqft $468
Subdivision Sandpiper
MLS® Listing ID 1007455
Bedrooms 2
Condo Fees $467/mo
Year Built 2006
Property Sub-Type Townhouse
Source Vancouver Island Real Estate Board
Property Description
Location
Province BC
Zoning Multi-Family
Rooms
Kitchen 1.0
Extra Room 1 Main level 9'7 x 11'5 Bedroom
Extra Room 2 Main level 4-Piece Bathroom
Extra Room 3 Main level 3'0 x 3'0 Laundry room
Extra Room 4 Main level 3-Piece Ensuite
Extra Room 5 Main level 13'5 x 11'11 Primary Bedroom
Extra Room 6 Main level 12'11 x 20'9 Living room
Interior
Heating Forced air,
Cooling None
Exterior
Parking Features Yes
Community Features Pets Allowed, Age Restrictions
View Y/N No
Total Parking Spaces 3
Private Pool No
Others
Ownership Strata
Acceptable Financing Monthly
Listing Terms Monthly






