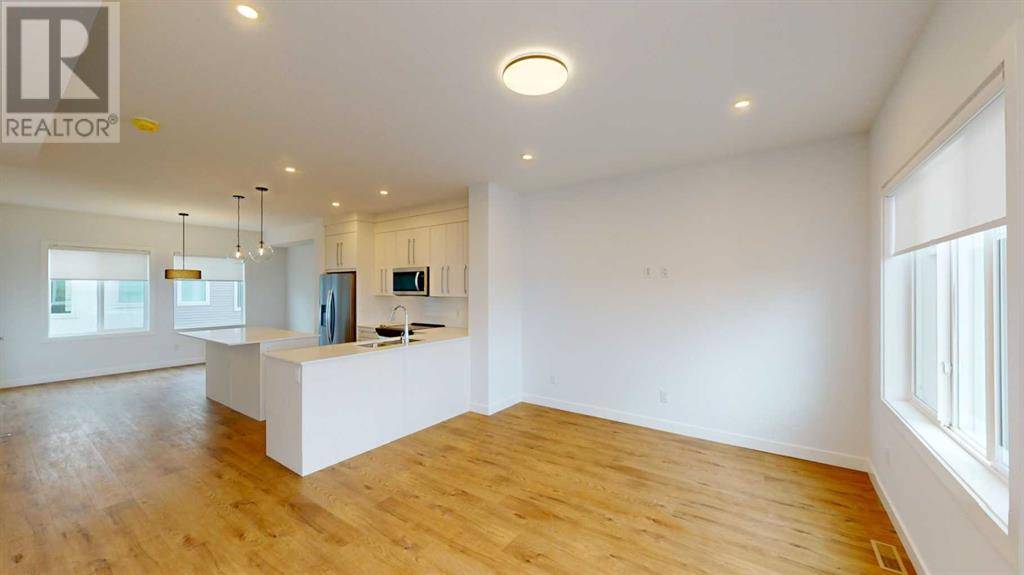302, 280 Chelsea Road Chestermere, AB T1X2X9
4 Beds
3 Baths
1,673 SqFt
UPDATED:
Key Details
Property Type Townhouse
Sub Type Townhouse
Listing Status Active
Purchase Type For Sale
Square Footage 1,673 sqft
Price per Sqft $328
Subdivision Chelsea
MLS® Listing ID A2230709
Bedrooms 4
Half Baths 1
Condo Fees $270/mo
Year Built 2024
Property Sub-Type Townhouse
Source Calgary Real Estate Board
Property Description
Location
Province AB
Rooms
Kitchen 1.0
Extra Room 1 Second level 5.50 Ft x 9.25 Ft 2pc Bathroom
Extra Room 2 Second level 13.33 Ft x 9.75 Ft Dining room
Extra Room 3 Second level 15.08 Ft x 11.17 Ft Kitchen
Extra Room 4 Second level 19.33 Ft x 12.08 Ft Living room
Extra Room 5 Second level 1.92 Ft x 4.08 Ft Pantry
Extra Room 6 Third level 5.50 Ft x 8.00 Ft 4pc Bathroom
Interior
Heating Forced air
Cooling None
Flooring Carpeted, Tile, Vinyl Plank
Exterior
Parking Features Yes
Garage Spaces 2.0
Garage Description 2
Fence Not fenced
Community Features Lake Privileges, Pets Allowed With Restrictions
View Y/N No
Total Parking Spaces 2
Private Pool No
Building
Story 3
Others
Ownership Condominium/Strata






