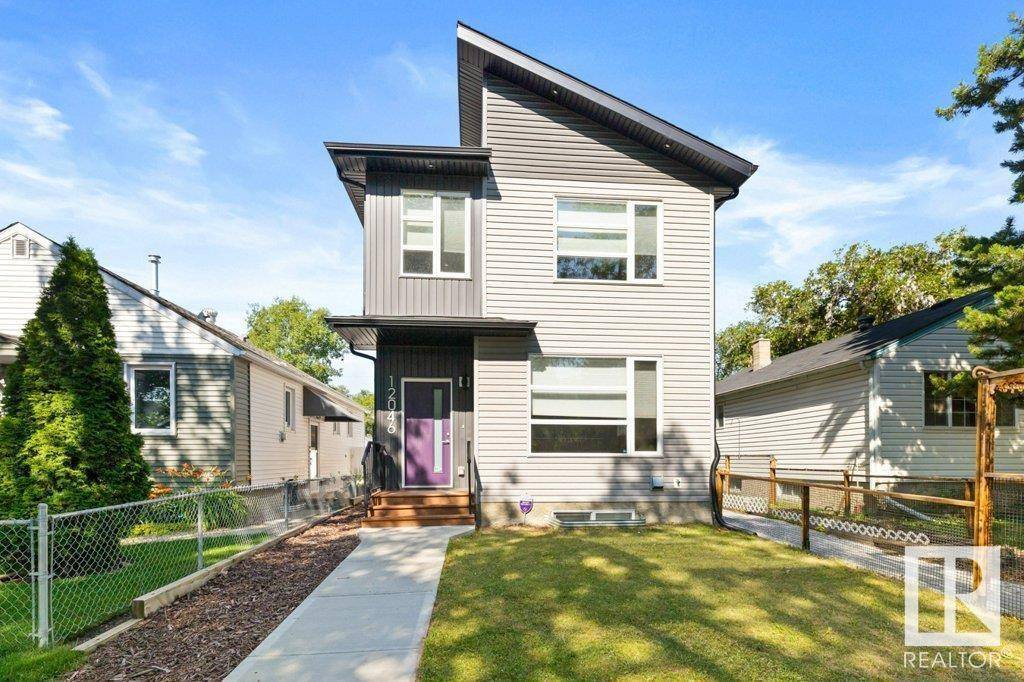12046 89 ST NW Edmonton, AB T5B3W1
3 Beds
3 Baths
1,233 SqFt
UPDATED:
Key Details
Property Type Condo
Sub Type Condominium/Strata
Listing Status Active
Purchase Type For Sale
Square Footage 1,233 sqft
Price per Sqft $275
Subdivision Alberta Avenue
MLS® Listing ID E4448076
Bedrooms 3
Half Baths 1
Condo Fees $1,541/ann
Year Built 2016
Lot Size 2,277 Sqft
Acres 0.052277613
Property Sub-Type Condominium/Strata
Source REALTORS® Association of Edmonton
Property Description
Location
Province AB
Rooms
Kitchen 1.0
Extra Room 1 Main level 3.55 m X 3.94 m Living room
Extra Room 2 Main level 2.18 m X 3.54 m Dining room
Extra Room 3 Main level 3.51 m X 3.54 m Kitchen
Extra Room 4 Upper Level 3.55 m X 3.47 m Primary Bedroom
Extra Room 5 Upper Level 2.9 m X 2.85 m Bedroom 2
Extra Room 6 Upper Level 2.88 m X 3.21 m Bedroom 3
Interior
Heating Forced air
Fireplaces Type Unknown
Exterior
Parking Features Yes
Fence Fence
View Y/N No
Total Parking Spaces 2
Private Pool No
Building
Story 2
Others
Ownership Condominium/Strata
Virtual Tour https://unbranded.youriguide.com/12046_89_st_nw_edmonton_ab/






