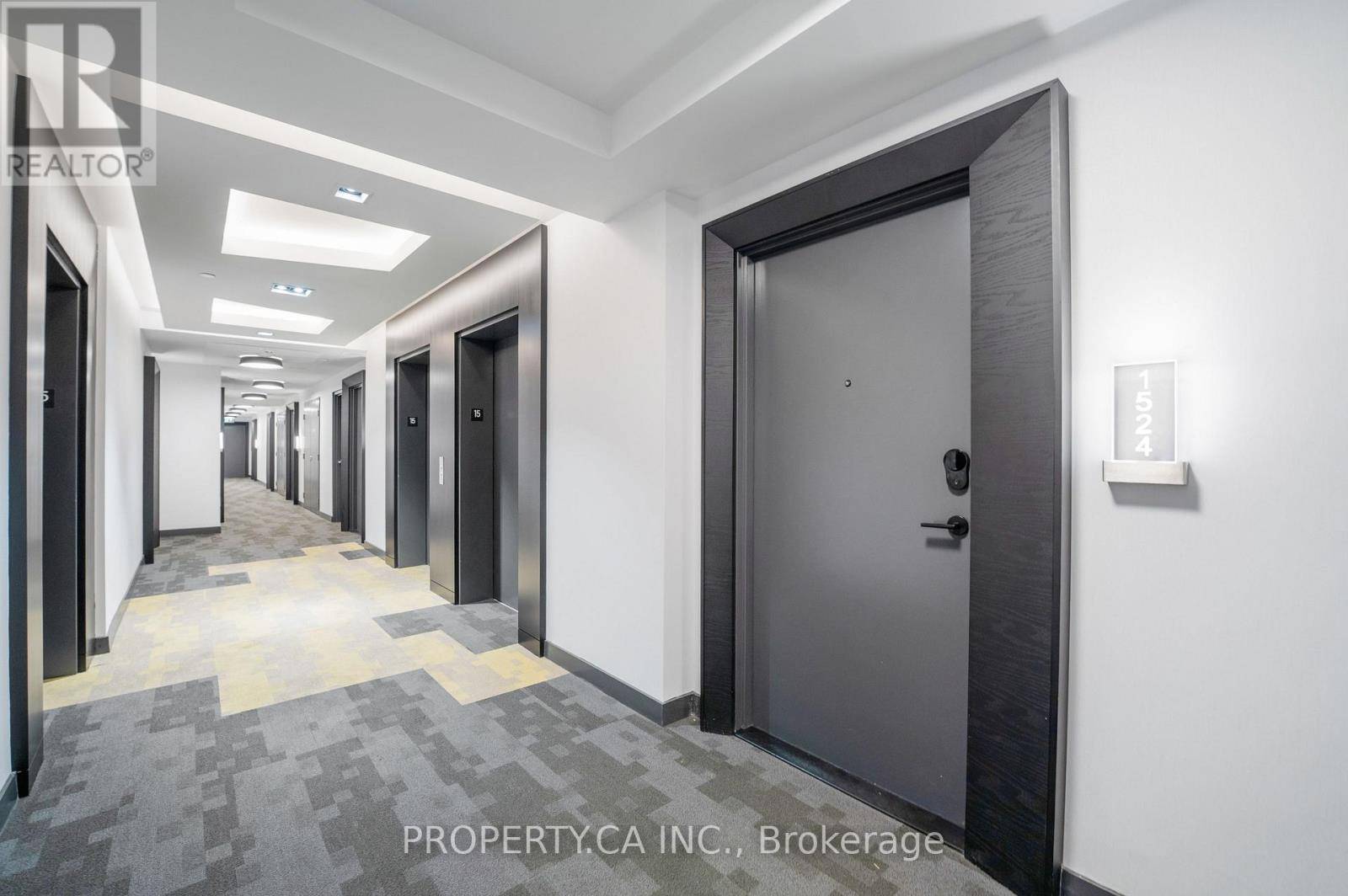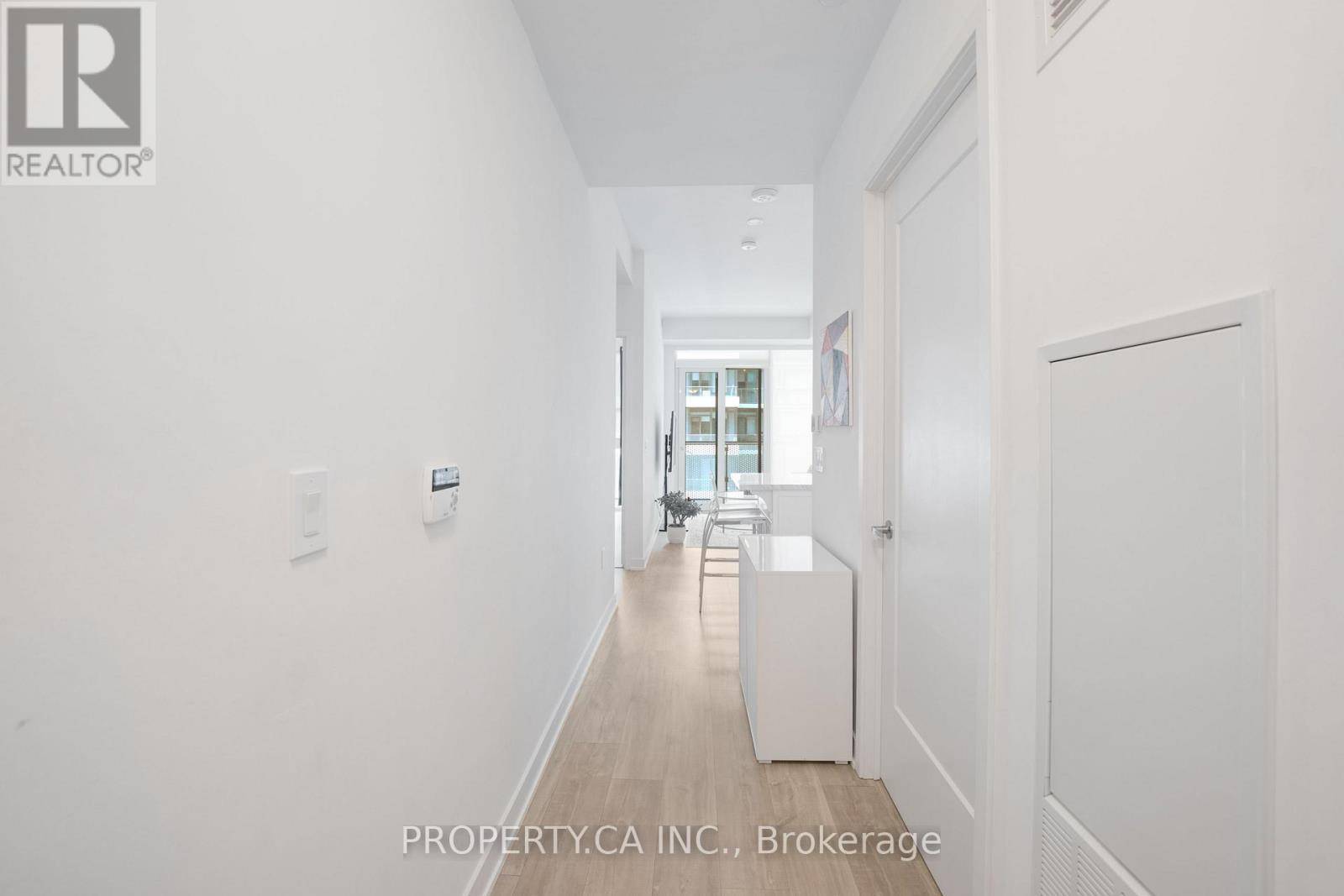60 Princess ST #1524 Toronto (waterfront Communities), ON M5A2C7
2 Beds
1 Bath
500 SqFt
UPDATED:
Key Details
Property Type Condo
Sub Type Condominium/Strata
Listing Status Active
Purchase Type For Sale
Square Footage 500 sqft
Price per Sqft $1,130
Subdivision Waterfront Communities C8
MLS® Listing ID C12289363
Bedrooms 2
Condo Fees $474/mo
Property Sub-Type Condominium/Strata
Source Toronto Regional Real Estate Board
Property Description
Location
Province ON
Rooms
Kitchen 1.0
Extra Room 1 Main level 2.79 m X 2.92 m Living room
Extra Room 2 Main level 3.05 m X 2.31 m Dining room
Extra Room 3 Main level 3.05 m X 2.31 m Kitchen
Extra Room 4 Main level 3 m X 2.74 m Primary Bedroom
Extra Room 5 Main level 2.64 m X 2.01 m Den
Interior
Heating Forced air
Cooling Central air conditioning
Flooring Laminate
Exterior
Parking Features No
Community Features Pet Restrictions
View Y/N No
Private Pool No
Others
Ownership Condominium/Strata






