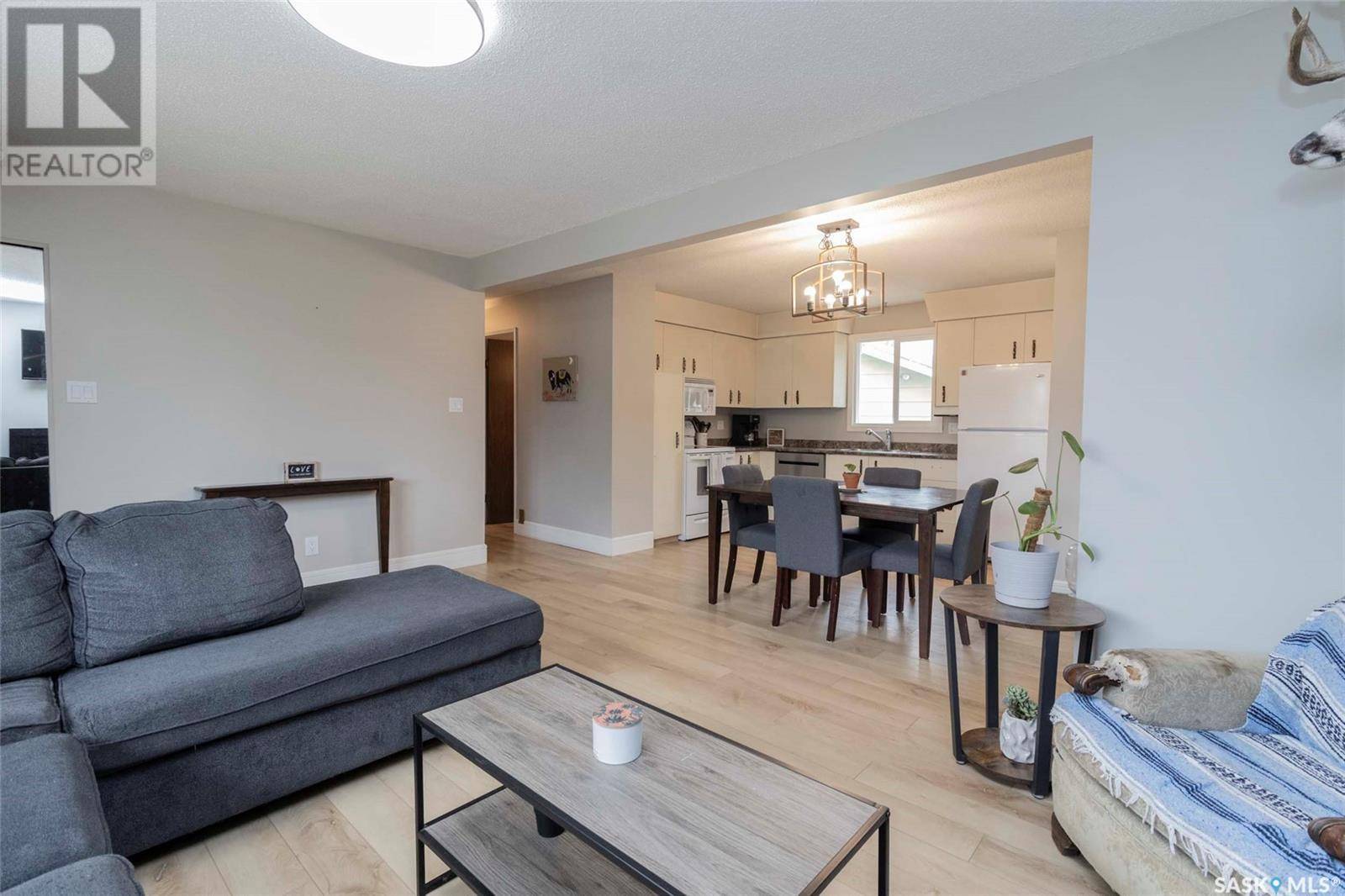823 Steeves AVENUE Saskatoon, SK S7L5N2
3 Beds
2 Baths
900 SqFt
UPDATED:
Key Details
Property Type Single Family Home
Sub Type Freehold
Listing Status Active
Purchase Type For Sale
Square Footage 900 sqft
Price per Sqft $411
Subdivision Confederation Park
MLS® Listing ID SK012937
Style Bungalow
Bedrooms 3
Year Built 1976
Lot Size 4,799 Sqft
Acres 4799.0
Property Sub-Type Freehold
Source Saskatchewan REALTORS® Association
Property Description
Location
Province SK
Rooms
Kitchen 1.0
Extra Room 1 Basement 10 ft , 7 in X 19 ft , 9 in Family room
Extra Room 2 Basement 10 ft , 9 in X 12 ft , 5 in Family room
Extra Room 3 Basement Measurements not available 3pc Bathroom
Extra Room 4 Basement 7 ft , 5 in X 13 ft , 7 in Den
Extra Room 5 Basement 10 ft , 9 in X 9 ft , 8 in Other
Extra Room 6 Main level 17 ft , 3 in X 12 ft , 4 in Living room
Interior
Heating Forced air,
Exterior
Parking Features Yes
Fence Fence
View Y/N No
Private Pool No
Building
Lot Description Lawn
Story 1
Architectural Style Bungalow
Others
Ownership Freehold






