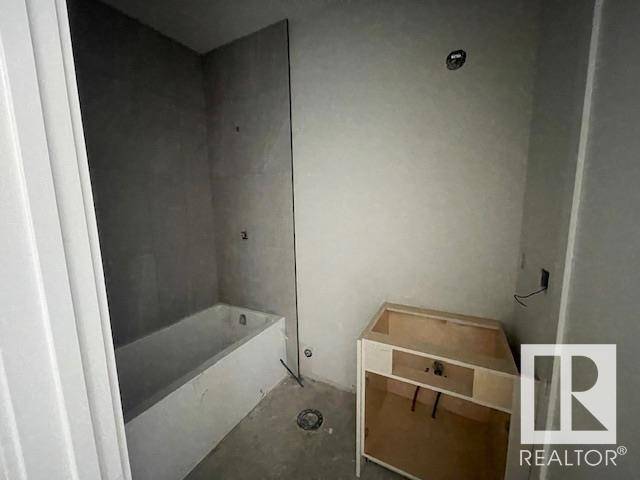126 ELLICE BN Fort Saskatchewan, AB T8L0V2
3 Beds
3 Baths
2,313 SqFt
UPDATED:
Key Details
Property Type Single Family Home
Sub Type Freehold
Listing Status Active
Purchase Type For Sale
Square Footage 2,313 sqft
Price per Sqft $274
Subdivision South Pointe
MLS® Listing ID E4448253
Bedrooms 3
Year Built 2025
Lot Size 4,567 Sqft
Acres 0.10486658
Property Sub-Type Freehold
Source REALTORS® Association of Edmonton
Property Description
Location
Province AB
Rooms
Kitchen 1.0
Extra Room 1 Main level 4.43 m X 4.41 m Living room
Extra Room 2 Main level 2.69 m X 3.81 m Dining room
Extra Room 3 Main level 3.2 m X 3.51 m Kitchen
Extra Room 4 Main level 2.67 m X 3.2 m Den
Extra Room 5 Upper Level 4.13 m X 4.27 m Primary Bedroom
Extra Room 6 Upper Level 3.86 m X 3.05 m Bedroom 2
Interior
Heating Forced air
Fireplaces Type Insert
Exterior
Parking Features Yes
View Y/N No
Total Parking Spaces 4
Private Pool No
Building
Story 2
Others
Ownership Freehold






