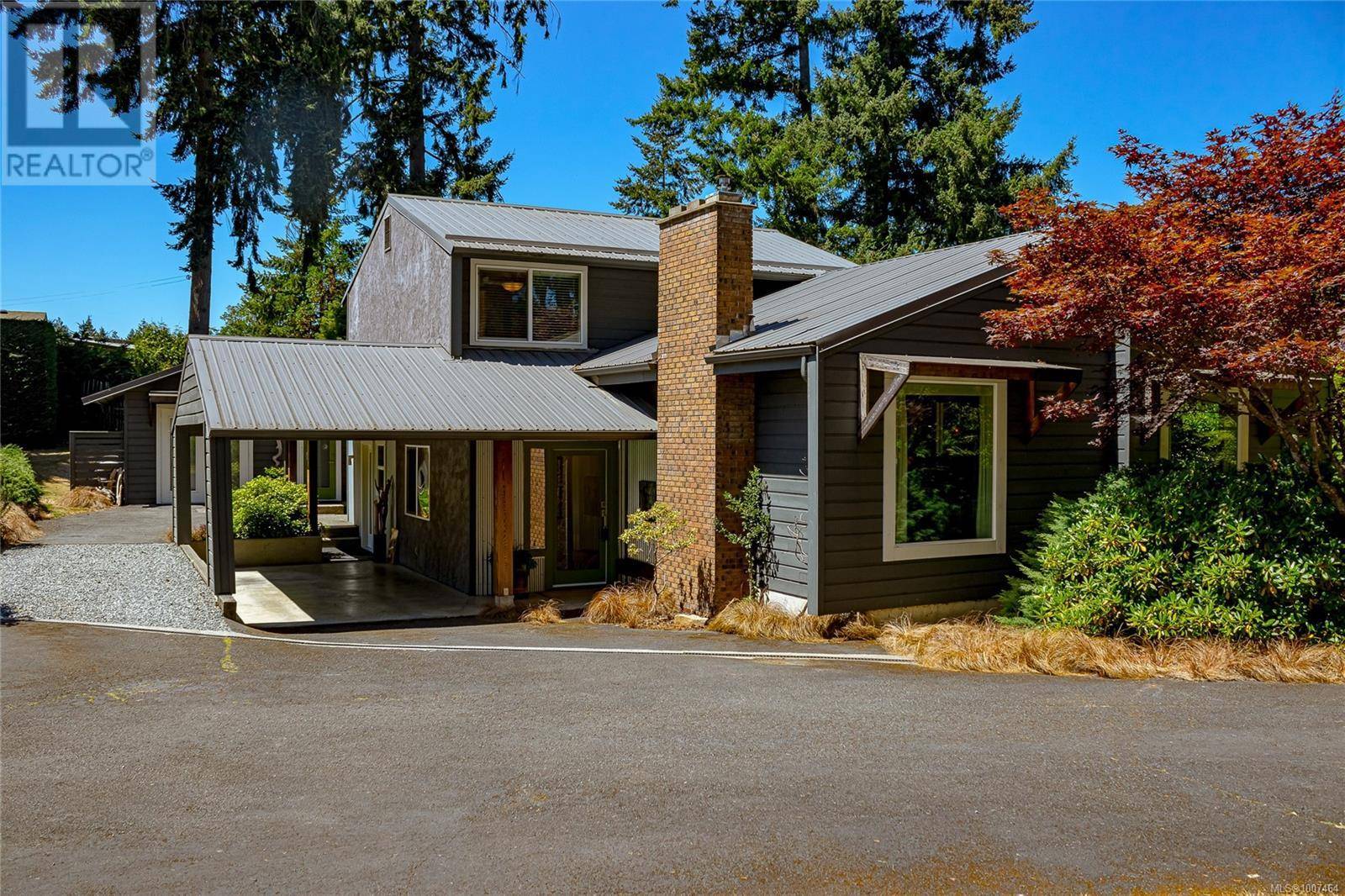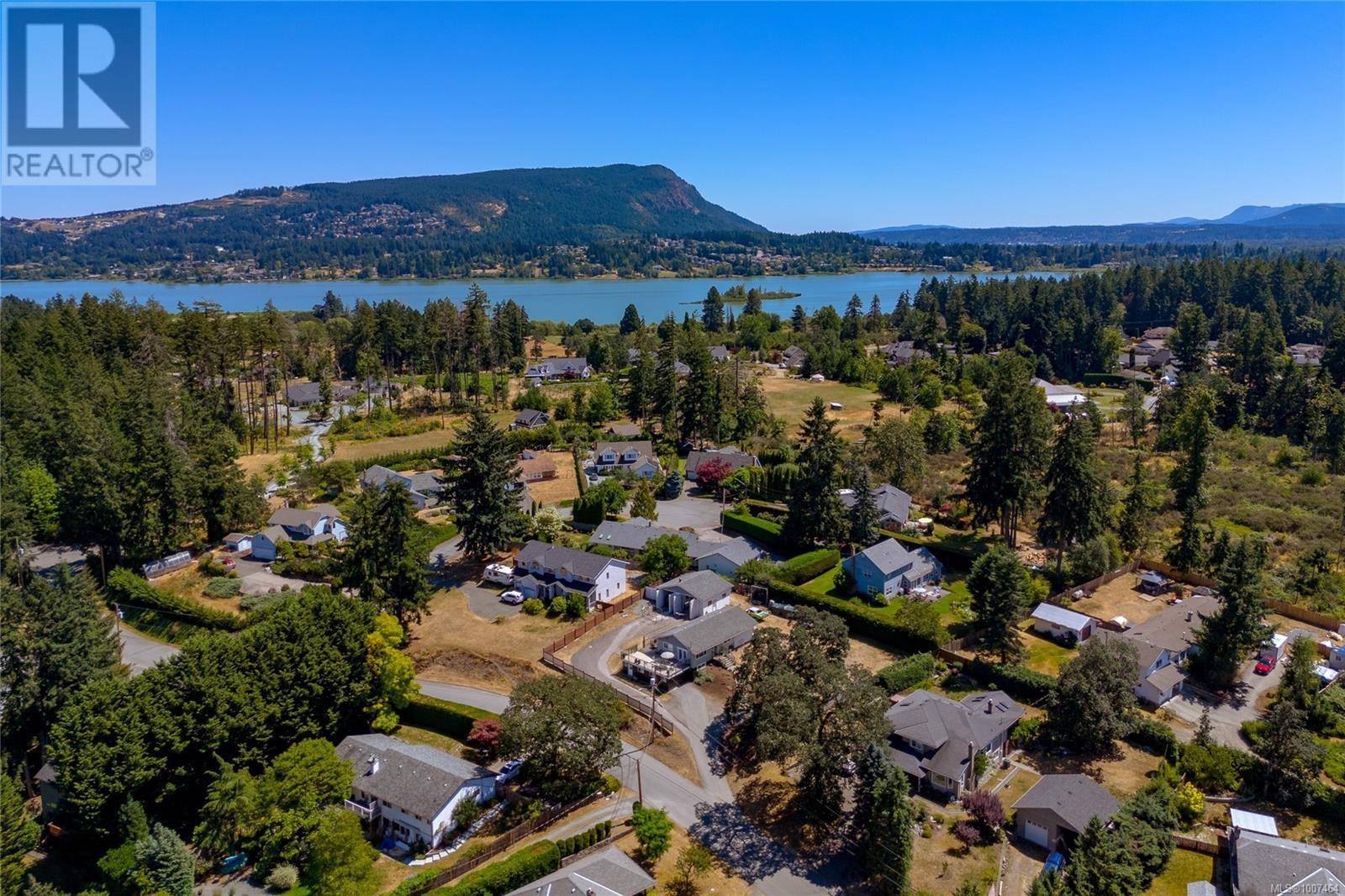6496 Wicks Rd Duncan, BC V9L5V3
4 Beds
2 Baths
1,799 SqFt
UPDATED:
Key Details
Property Type Single Family Home
Sub Type Freehold
Listing Status Active
Purchase Type For Sale
Square Footage 1,799 sqft
Price per Sqft $611
Subdivision East Duncan
MLS® Listing ID 1007464
Bedrooms 4
Year Built 1981
Lot Size 0.610 Acres
Acres 0.61
Property Sub-Type Freehold
Source Vancouver Island Real Estate Board
Property Description
Location
Province BC
Zoning Residential
Rooms
Kitchen 1.0
Extra Room 1 Second level 10'8 x 9'6 Bedroom
Extra Room 2 Second level 10'9 x 11'7 Bedroom
Extra Room 3 Second level 3-Piece Bathroom
Extra Room 4 Second level 12'0 x 13'8 Primary Bedroom
Extra Room 5 Main level 11'11 x 11'0 Bedroom
Extra Room 6 Main level 4-Piece Bathroom
Interior
Heating Baseboard heaters,
Cooling Wall unit
Fireplaces Number 2
Exterior
Parking Features No
View Y/N No
Total Parking Spaces 4
Private Pool No
Others
Ownership Freehold
Virtual Tour https://my.matterport.com/show/?m=HGDF3wCvmzo






