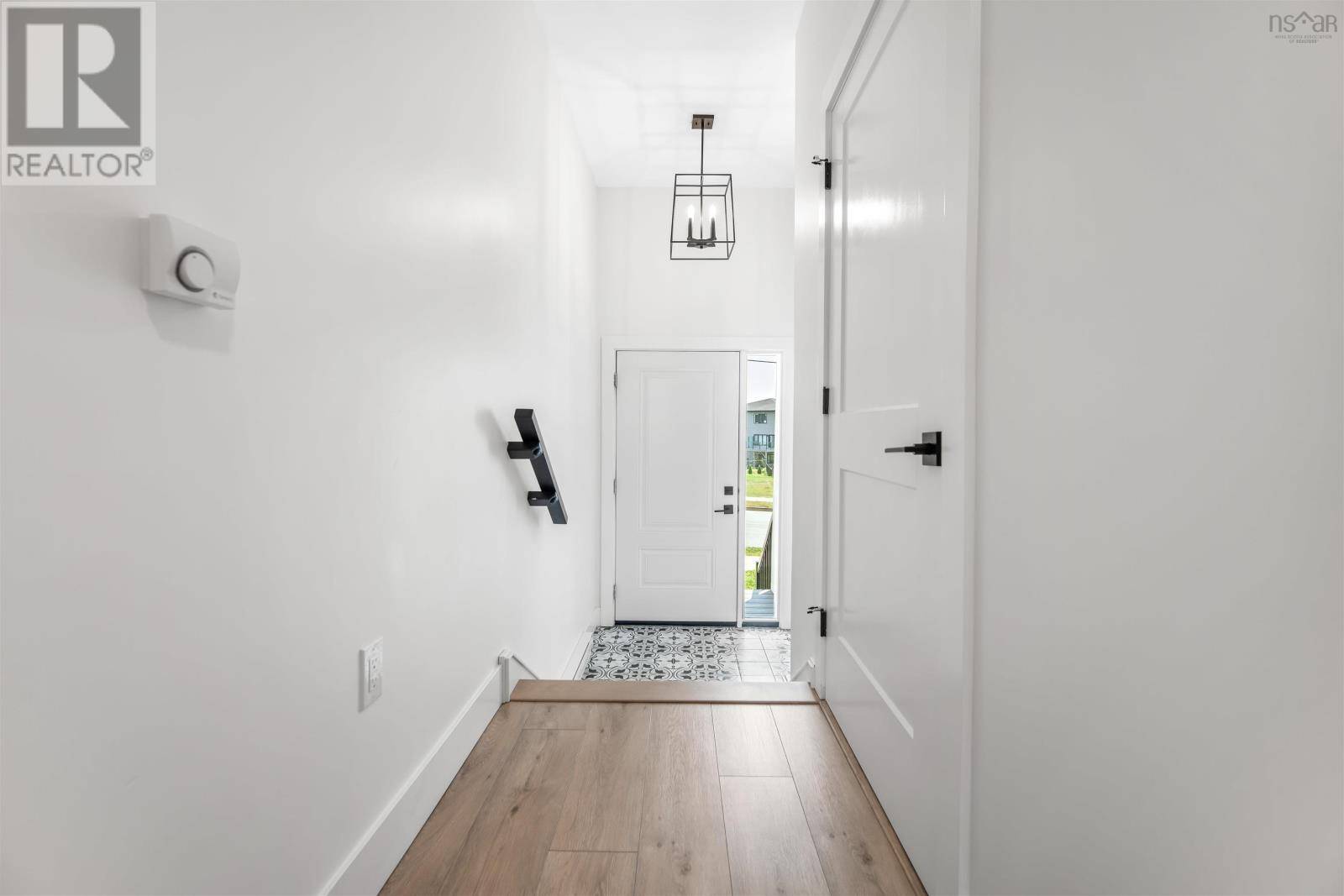595 Cowie Hill Road Halifax, NS B3N0E1
3 Beds
4 Baths
2,291 SqFt
UPDATED:
Key Details
Property Type Townhouse
Sub Type Townhouse
Listing Status Active
Purchase Type For Sale
Square Footage 2,291 sqft
Price per Sqft $288
Subdivision Halifax
MLS® Listing ID 202517998
Bedrooms 3
Half Baths 1
Year Built 2022
Lot Size 1,964 Sqft
Acres 0.0451
Property Sub-Type Townhouse
Source Nova Scotia Association of REALTORS®
Property Description
Location
Province NS
Rooms
Kitchen 1.0
Extra Room 1 Second level 17. x 12. 46 Primary Bedroom
Extra Room 2 Second level 11.8 x 9. /46 Bedroom
Extra Room 3 Second level 11.8 x 9. /46 Bedroom
Extra Room 4 Second level 14.8 x 6.8 /na Ensuite (# pieces 2-6)
Extra Room 5 Second level 8..8 x 8. /46 Bath (# pieces 1-6)
Extra Room 6 Basement 14..8 x 20. /44 Recreational, Games room
Interior
Cooling Wall unit, Heat Pump
Flooring Laminate, Tile
Exterior
Parking Features Yes
Community Features School Bus
View Y/N No
Private Pool No
Building
Story 2
Sewer Municipal sewage system
Others
Ownership Freehold






