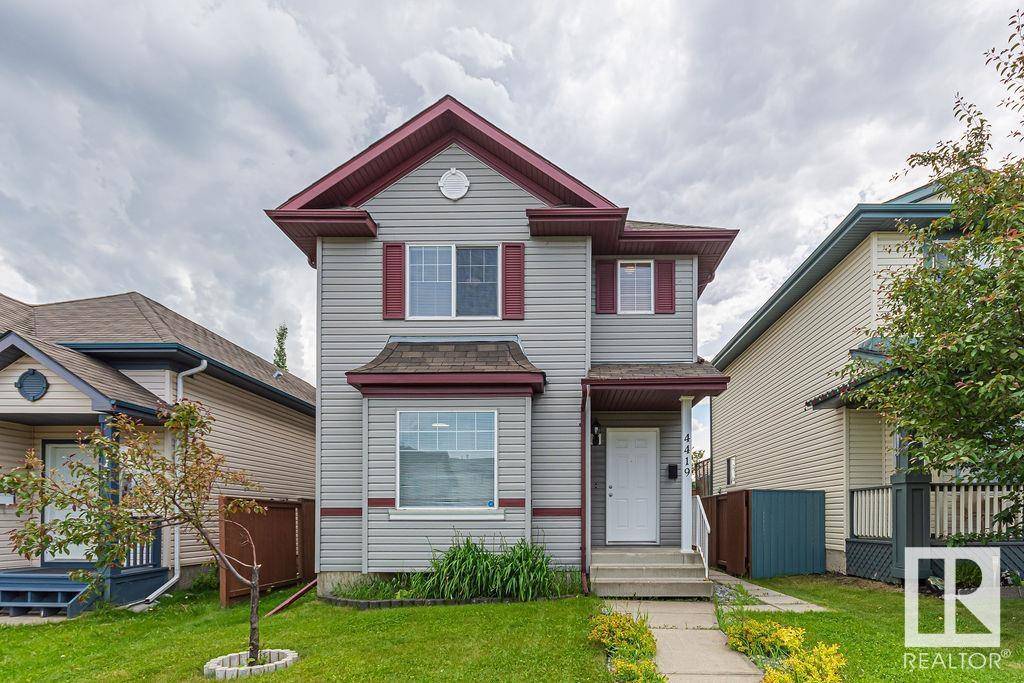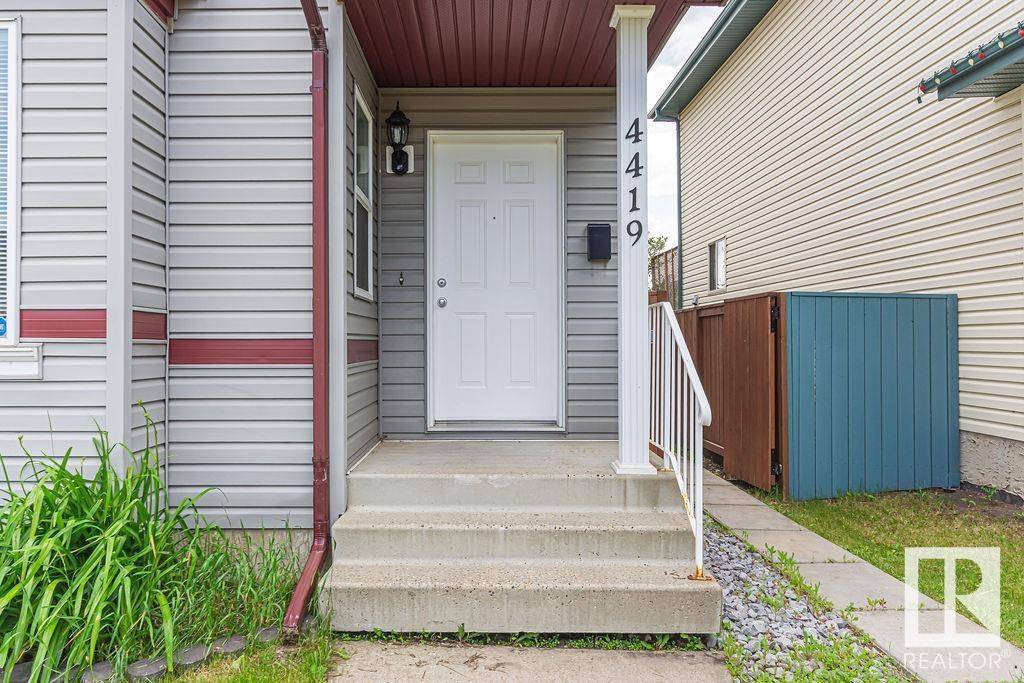4419 152 AV NW Edmonton, AB T5Y3C3
4 Beds
4 Baths
1,376 SqFt
UPDATED:
Key Details
Property Type Single Family Home
Sub Type Freehold
Listing Status Active
Purchase Type For Sale
Square Footage 1,376 sqft
Price per Sqft $272
Subdivision Miller
MLS® Listing ID E4448335
Bedrooms 4
Half Baths 2
Year Built 2002
Lot Size 3,328 Sqft
Acres 0.07640498
Property Sub-Type Freehold
Source REALTORS® Association of Edmonton
Property Description
Location
Province AB
Rooms
Kitchen 1.0
Extra Room 1 Basement 2.89 m X 3.5 m Bedroom 4
Extra Room 2 Main level 3.64 m X 3.95 m Living room
Extra Room 3 Main level 2.66 m X 4.66 m Dining room
Extra Room 4 Main level 2.9 m X 4.08 m Kitchen
Extra Room 5 Upper Level 3.7 m X 3.85 m Primary Bedroom
Extra Room 6 Upper Level 2.95 m X 3.44 m Bedroom 2
Interior
Heating Forced air
Cooling Central air conditioning
Fireplaces Type Unknown
Exterior
Parking Features Yes
Fence Fence
View Y/N No
Private Pool No
Building
Story 2
Others
Ownership Freehold






