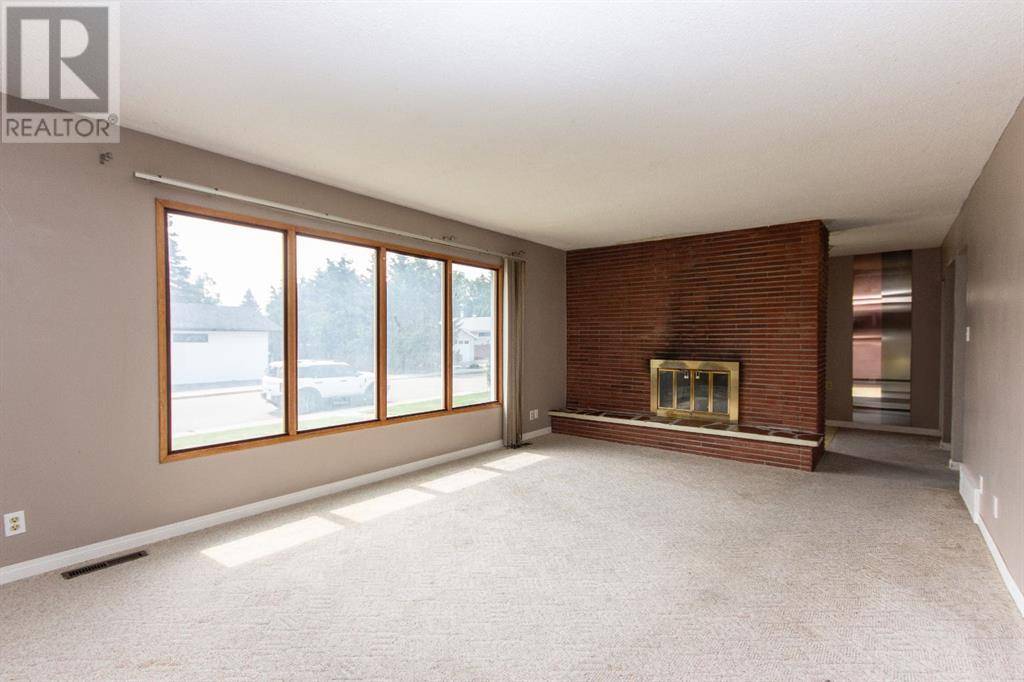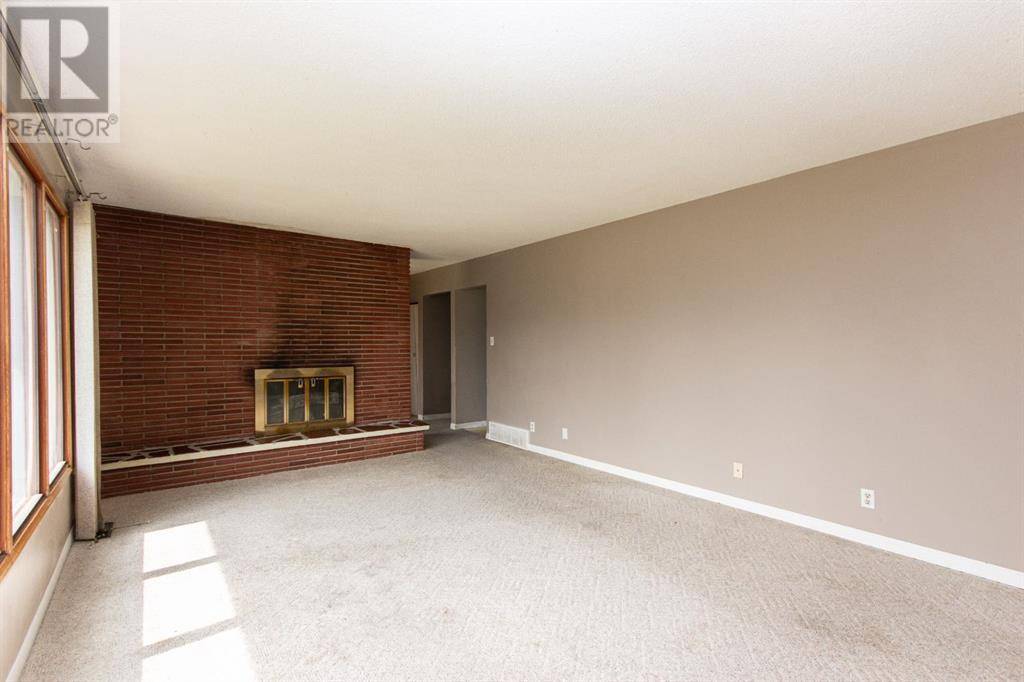17 Stirling Close Red Deer, AB T4N0A9
4 Beds
2 Baths
1,224 SqFt
UPDATED:
Key Details
Property Type Single Family Home
Sub Type Freehold
Listing Status Active
Purchase Type For Sale
Square Footage 1,224 sqft
Price per Sqft $285
Subdivision Sunnybrook
MLS® Listing ID A2240350
Style Bi-level
Bedrooms 4
Year Built 1964
Lot Size 7,143 Sqft
Acres 0.1639989
Property Sub-Type Freehold
Source Central Alberta REALTORS® Association
Property Description
Location
Province AB
Rooms
Kitchen 1.0
Extra Room 1 Basement 12.33 Ft x 11.08 Ft Bonus Room
Extra Room 2 Basement 10.00 Ft x 10.92 Ft Bedroom
Extra Room 3 Basement 5.50 Ft x 4.50 Ft 3pc Bathroom
Extra Room 4 Basement 14.08 Ft x 16.67 Ft Recreational, Games room
Extra Room 5 Basement 8.33 Ft x 14.25 Ft Laundry room
Extra Room 6 Main level 12.83 Ft x 21.92 Ft Living room
Interior
Heating Forced air,
Cooling None
Flooring Carpeted, Hardwood, Linoleum, Vinyl
Fireplaces Number 1
Exterior
Parking Features No
Fence Partially fenced
View Y/N No
Total Parking Spaces 2
Private Pool No
Building
Architectural Style Bi-level
Others
Ownership Freehold
Virtual Tour https://youriguide.com/17_stirling_close_red_deer_ab/doc/floorplan_imperial_en.pdf?ts=1752678390325l






