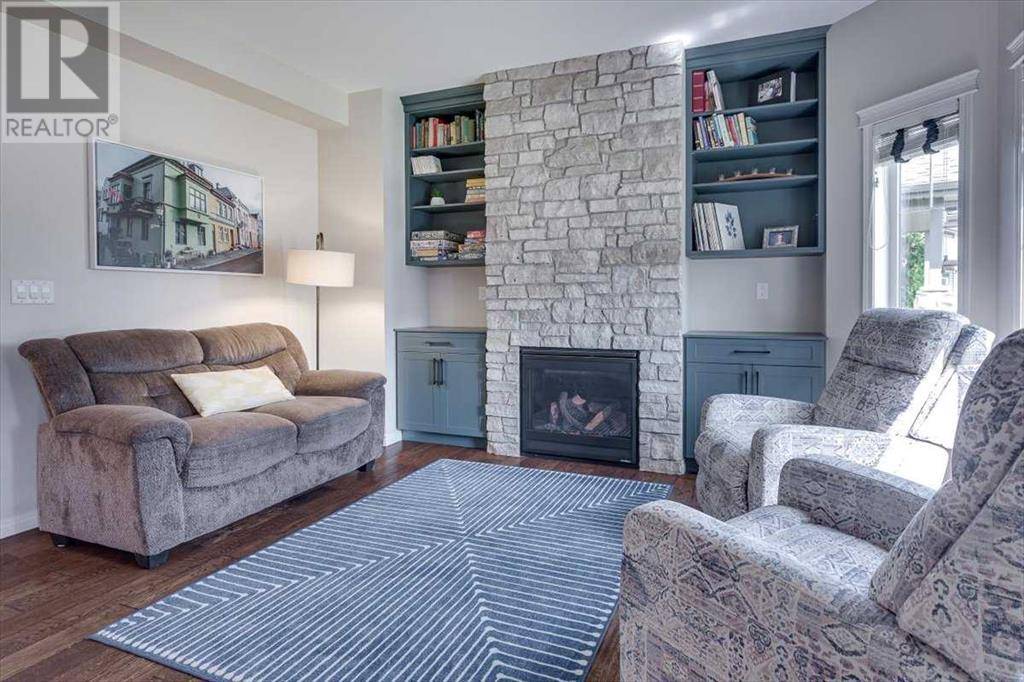91 Cooper Close Red Deer, AB T4P0G7
4 Beds
3 Baths
1,301 SqFt
UPDATED:
Key Details
Property Type Single Family Home
Sub Type Freehold
Listing Status Active
Purchase Type For Sale
Square Footage 1,301 sqft
Price per Sqft $353
Subdivision Clearview Ridge
MLS® Listing ID A2241448
Bedrooms 4
Half Baths 1
Year Built 2010
Lot Size 4,248 Sqft
Acres 4248.0
Property Sub-Type Freehold
Source Central Alberta REALTORS® Association
Property Description
Location
Province AB
Rooms
Kitchen 1.0
Extra Room 1 Second level 9.50 Ft x 8.42 Ft 4pc Bathroom
Extra Room 2 Second level 9.75 Ft x 10.75 Ft Bedroom
Extra Room 3 Second level 9.83 Ft x 9.75 Ft Bedroom
Extra Room 4 Second level 13.50 Ft x 11.92 Ft Primary Bedroom
Extra Room 5 Basement 7.50 Ft x 4.92 Ft 4pc Bathroom
Extra Room 6 Basement 7.50 Ft x 9.50 Ft Bedroom
Interior
Heating Forced air, , In Floor Heating
Cooling None
Flooring Carpeted, Laminate, Tile
Exterior
Parking Features Yes
Garage Spaces 2.0
Garage Description 2
Fence Fence
View Y/N No
Total Parking Spaces 2
Private Pool No
Building
Lot Description Landscaped
Story 2
Others
Ownership Freehold
Virtual Tour https://youriguide.com/6r92w_91_cooper_close_red_deer_ab/






