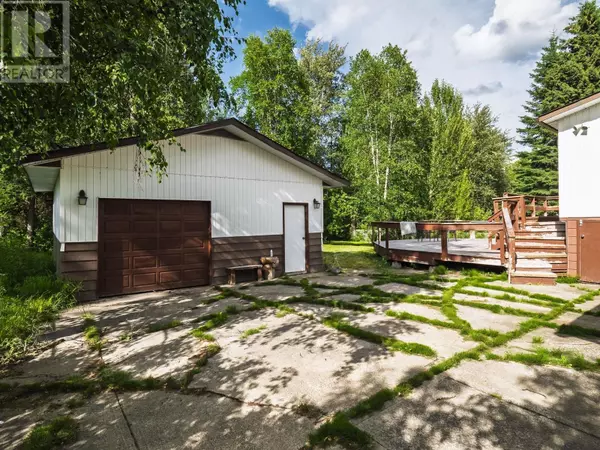4334 CHESTNUT DRIVE Prince George, BC V2K2T5
5 Beds
3 Baths
3,256 SqFt
UPDATED:
Key Details
Property Type Single Family Home
Sub Type Freehold
Listing Status Active
Purchase Type For Sale
Square Footage 3,256 sqft
Price per Sqft $174
MLS® Listing ID R3030096
Style Split level entry
Bedrooms 5
Lot Size 0.500 Acres
Acres 0.5
Property Sub-Type Freehold
Source BC Northern Real Estate Board
Property Description
Location
Province BC
Rooms
Kitchen 1.0
Extra Room 1 Basement 16 ft , 1 in X 22 ft , 1 in Recreational, Games room
Extra Room 2 Basement 23 ft , 2 in X 9 ft , 6 in Office
Extra Room 3 Basement 7 ft X 7 ft Bedroom 4
Extra Room 4 Basement 13 ft , 6 in X 9 ft , 4 in Bedroom 5
Extra Room 5 Basement 12 ft , 3 in X 10 ft , 5 in Mud room
Extra Room 6 Main level 10 ft , 6 in X 7 ft , 1 in Kitchen
Interior
Heating Forced air,
Fireplaces Number 2
Exterior
Parking Features Yes
Garage Spaces 2.0
Garage Description 2
View Y/N No
Roof Type Conventional
Private Pool No
Building
Story 2
Architectural Style Split level entry
Others
Ownership Freehold






