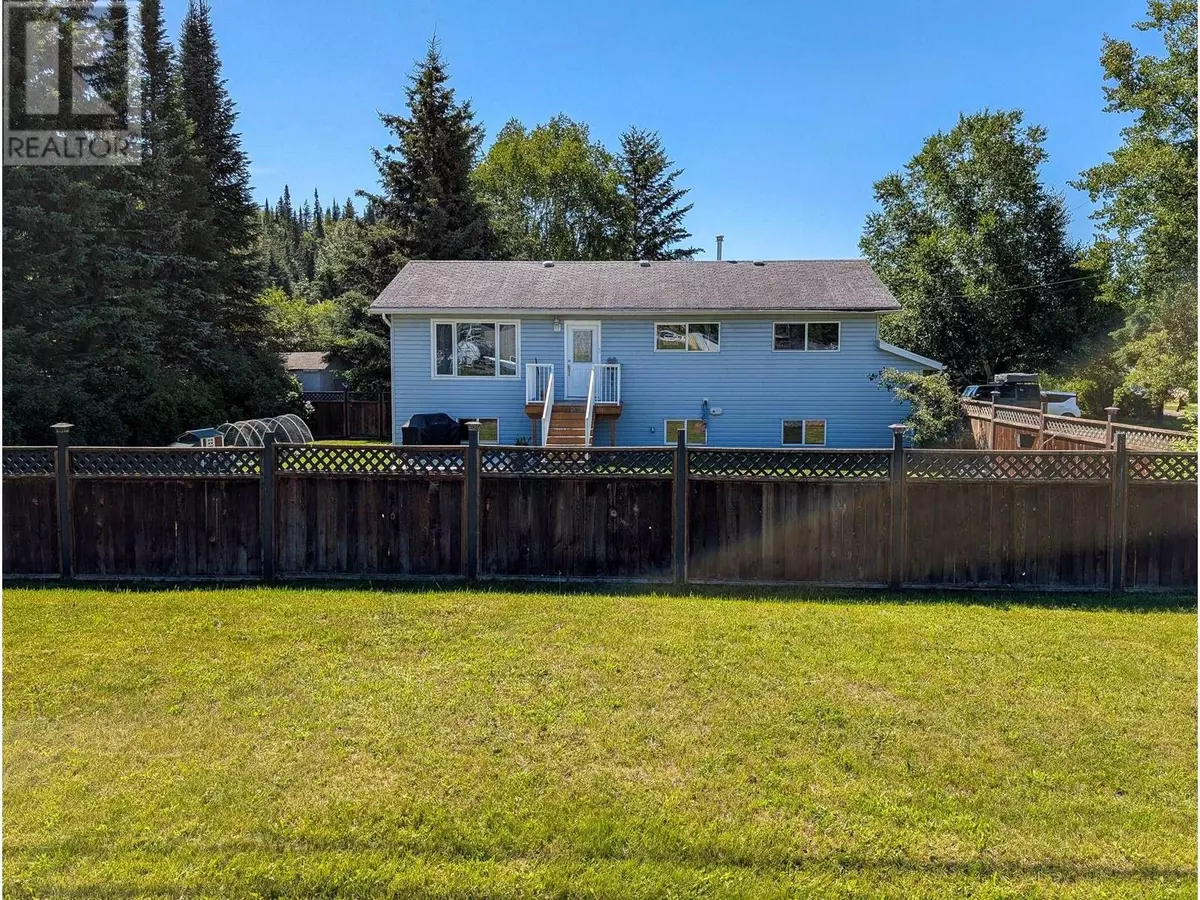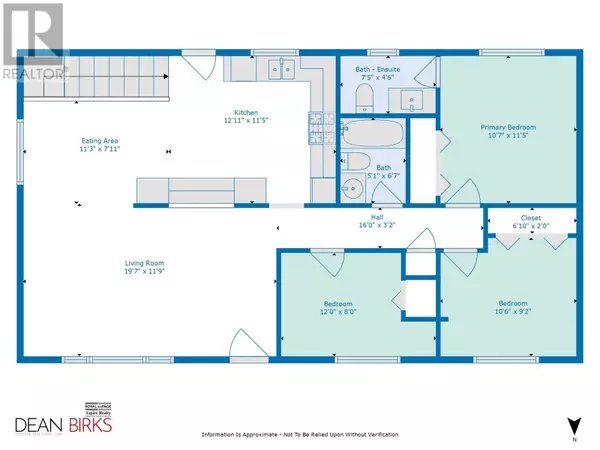4392 FEHR ROAD Prince George, BC V2K1R1
4 Beds
3 Baths
2,126 SqFt
UPDATED:
Key Details
Property Type Single Family Home
Sub Type Freehold
Listing Status Active
Purchase Type For Sale
Square Footage 2,126 sqft
Price per Sqft $187
MLS® Listing ID R3030387
Bedrooms 4
Lot Size 10,872 Sqft
Acres 10872.0
Property Sub-Type Freehold
Source BC Northern Real Estate Board
Property Description
Location
Province BC
Rooms
Kitchen 1.0
Extra Room 1 Lower level 12 ft , 8 in X 15 ft , 2 in Bedroom 4
Extra Room 2 Lower level 7 ft , 6 in X 15 ft , 6 in Utility room
Extra Room 3 Lower level 44 ft , 1 in X 16 ft , 1 in Recreational, Games room
Extra Room 4 Lower level 9 ft , 6 in X 9 ft , 7 in Laundry room
Extra Room 5 Main level 12 ft , 1 in X 11 ft , 5 in Kitchen
Extra Room 6 Main level 11 ft , 3 in X 7 ft , 1 in Eating area
Interior
Heating Forced air,
Exterior
Parking Features No
View Y/N No
Roof Type Conventional
Private Pool No
Building
Story 2
Others
Ownership Freehold






